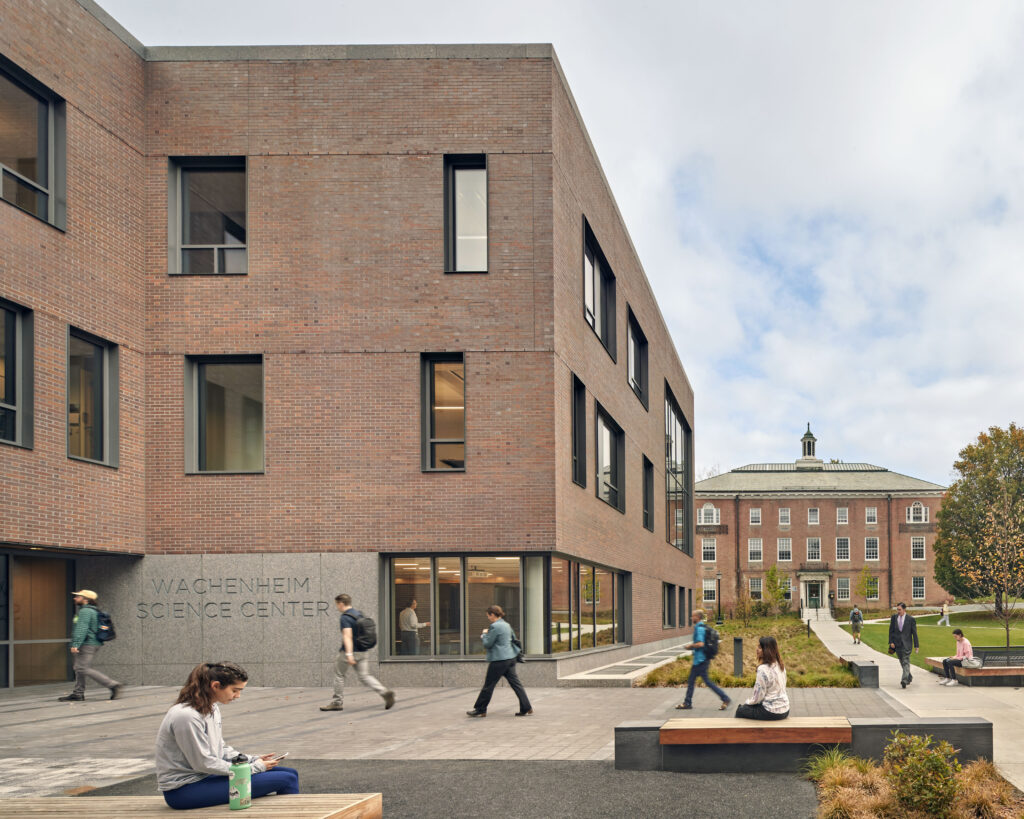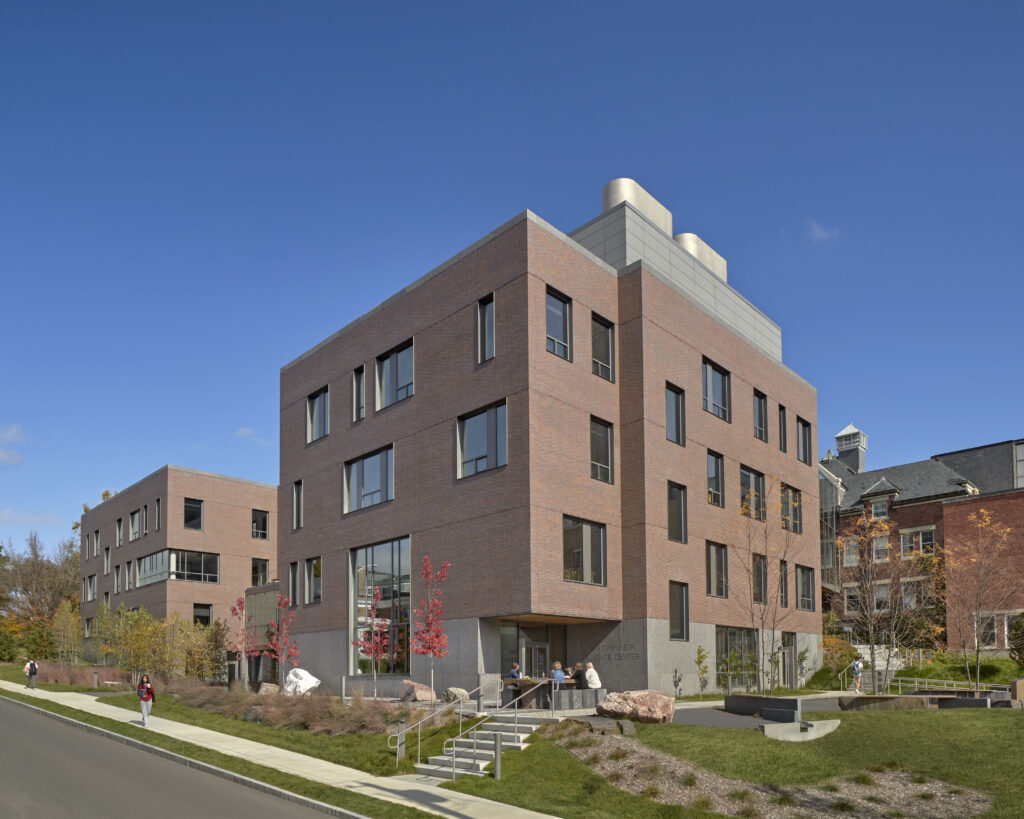Williams College - Wachenheim Science Center North Addition
This building is a portion of the campus Science Center Renewal Project. The first phase of construction included the demolition of the existing 90,000 square foot Bronfman Science Building to make way for the new North building. The renovation and expansion of the science center facilities was to create needed labs and classrooms, to modernize facilities, and to bring them into compliance with modern academic and code standards. The North addition included the removal and replacement of Bronfman Science Center with a similarly sized building which will house more flexible space, including classrooms, a large auditorium, labs, offices, and collaborative spaces for Math/Stats, Psychology, and Geoscience Departments.
FACTS
Size: 120,000-SF
Schedule: 48 months
Contract Type: Construction Manager-at-Risk
Owner: Williams College
Architect: Payette Associates, Inc.




