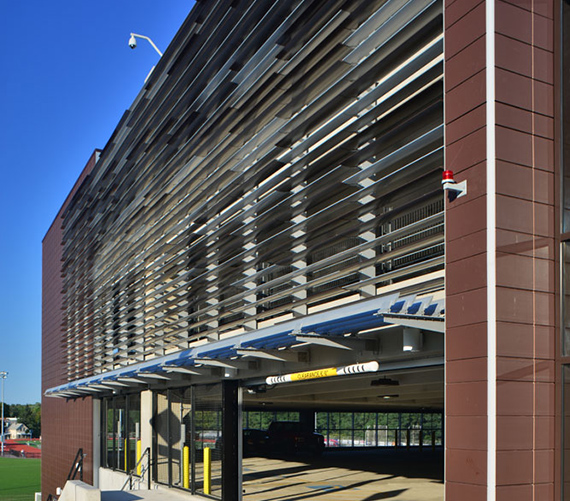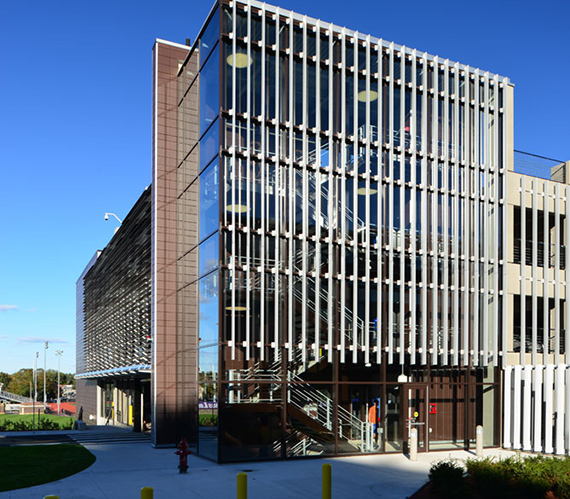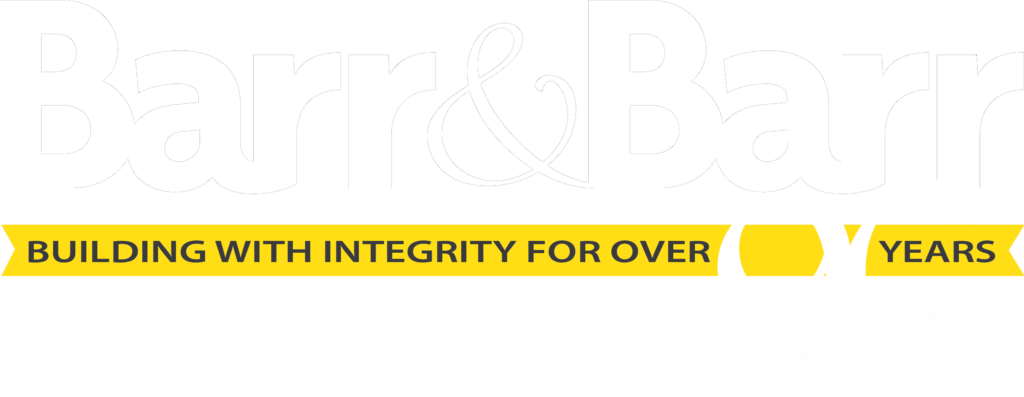Previous slide
Next slide
UMass Lowell — North Campus Parking Garage, Lowell, MA
The North Campus Parking Garage includes a four-story precast concrete parking structure built into the side of an existing parking lot embankment to accommodate 644 additional spaces. The structure is clad with combinations of terra-cotta and metal panel siding systems to provide both a screening of the vehicles and a “billboard palette” for the university’s use.
FACTS
Number of Spaces: 650
Schedule: 10 months
Contract Type:Construction Manager-at-Risk
Owner: UMass Lowell (UMBA project)
Architect: Bertaux + Iwerks Architects
Technology: BIM


PROJECT DETAILS
UMass Building Authority (UMBA) funded project.
Building Information Modeling (BIM) utilized for clash detection, 5D Quantity Extraction, 3D Visualization and 3D Logistics.
Astute planning for adjusted enabling infrastructure and coordinated site access with Mass DOT approvals to ensure timely construction sequencing.
Challenging conditions include the site’s proximity to the university gymnasium, embankment retention and rock removal conditions.
Implementation of several early design release packages to ensure procurement of long-lead items to meet overall project schedule constraints.


