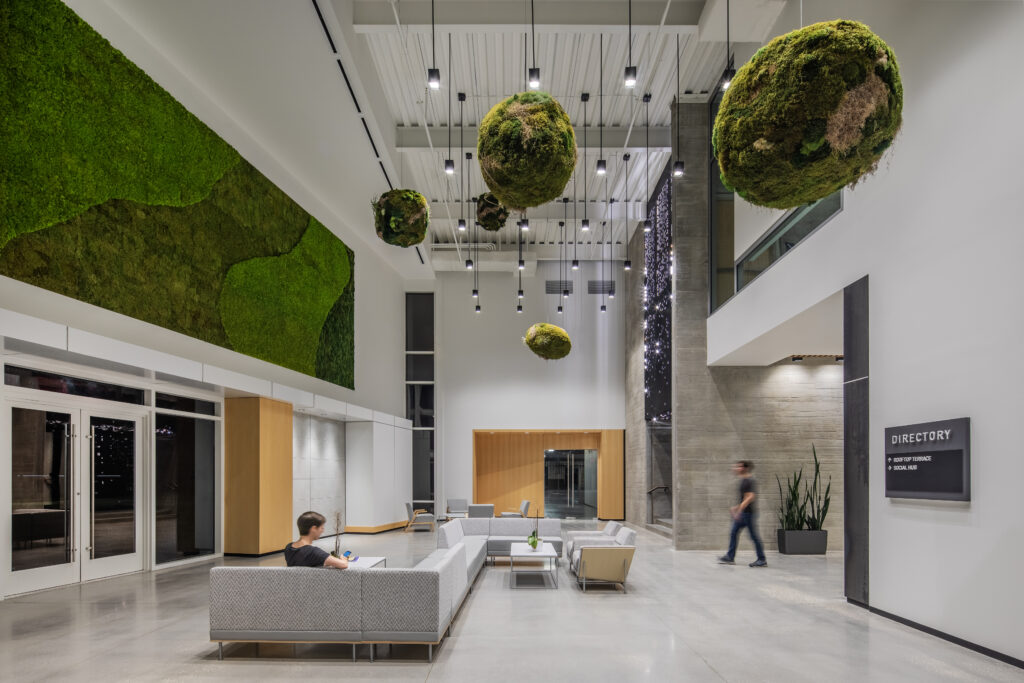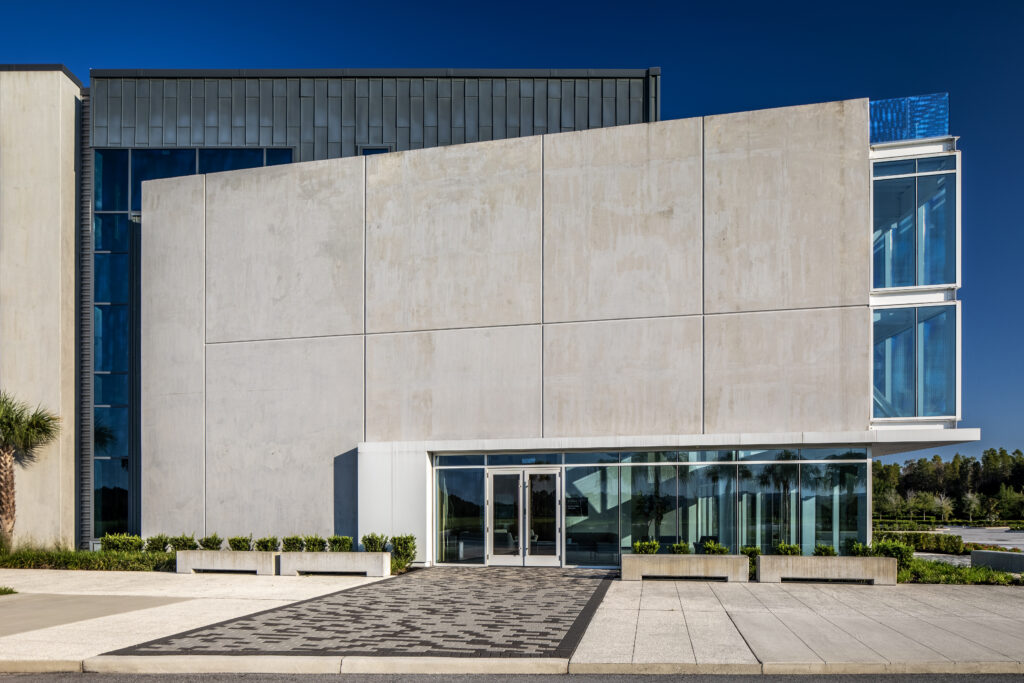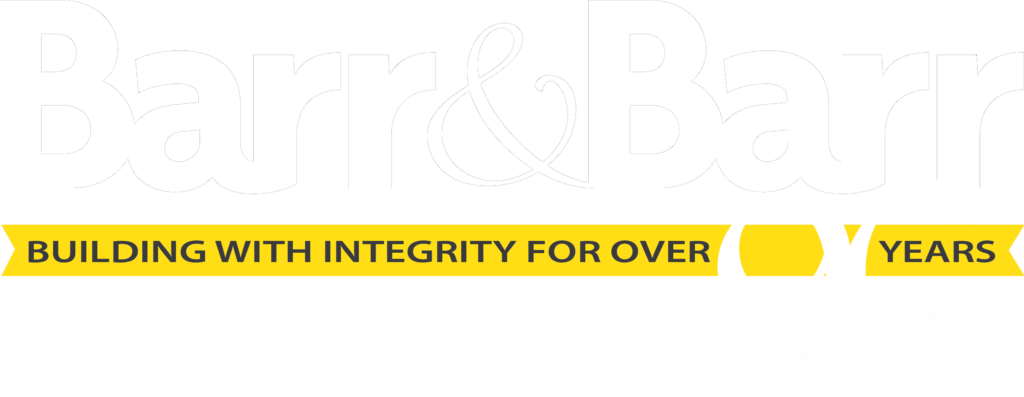Previous slide
Next slide
Suncoast Edison Office Building
Suncoast Edison is a new 77,000-SF Class-A office building located on an 18-acre site. The three-story exterior skin consists of tilt-wall construction, TPO-membrane roofing, glazed aluminum curtainwall and storefront glazing, with decorative metal panels and signage at the corners. Scope included: core and shell spaces including lobbies featuring polished concrete floors and a combination of wood and metal panel wall systems, as well as high-end restrooms which feature glass fiber reinforced concrete sinks and ceramic tile walls.
All sitework, exterior lighting, parking areas and underground utilities were included, as well as a pedestrian walking path surrounding the site.
FACTS
Size: 77,000-SF
Schedule: 12 months
Contract Type: Construction Manager-at-Risk
Owner: TPA Group
Architect: HuntonBrady Architects




