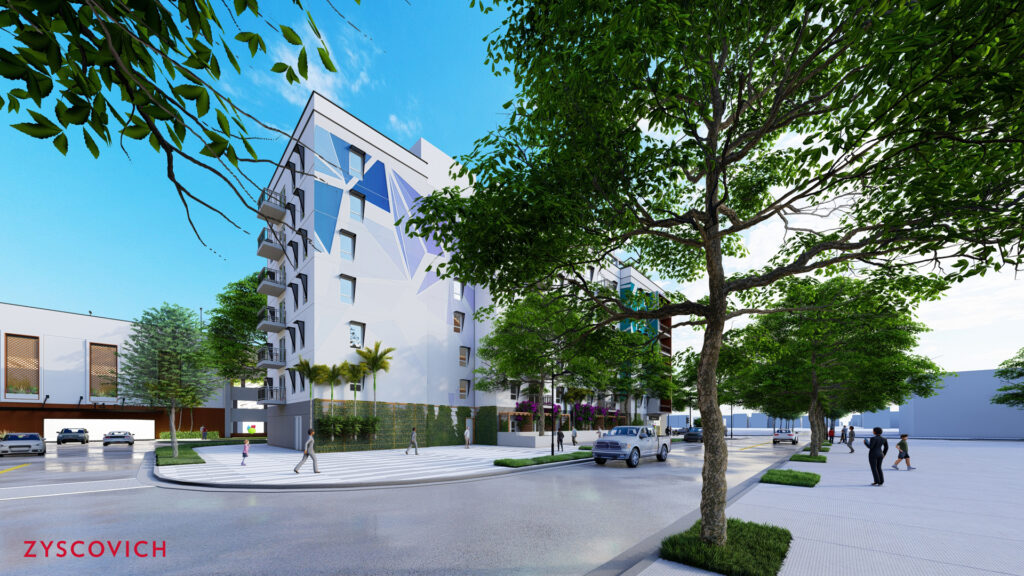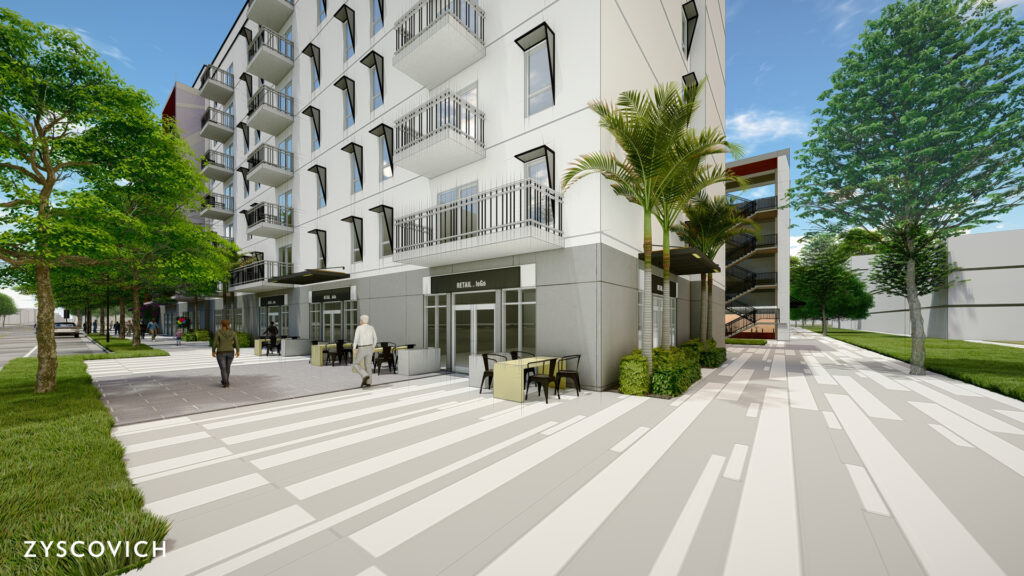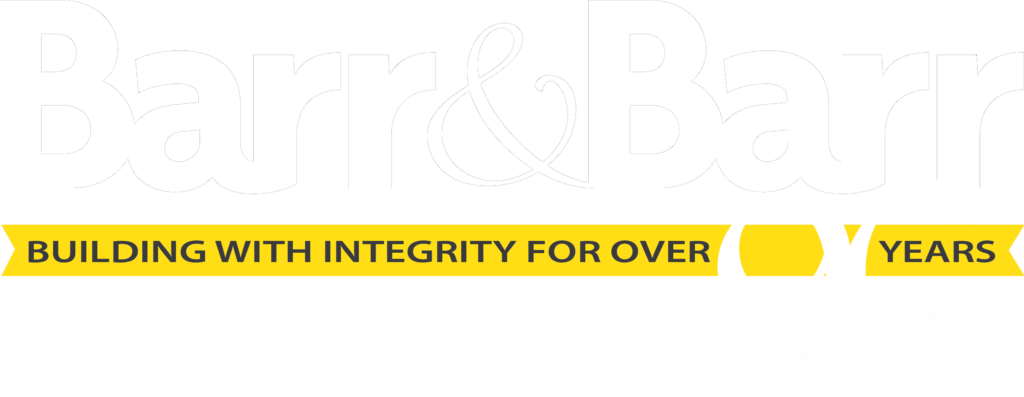Previous slide
Next slide
Canopy at West River
New mixed-use development located on two lots and including approximately 198 residential units in the West River neighborhood adjacent to downtown Tampa. The first lot includes a seven-story building with 114 residential units, concrete hollow core plank, structural steel and CMU construction, retail space at ground level, approximately 164,500-SF total. The second lot includes a 5-story building with 84 residential units and approximately 126,500-SF total. Amenities include: a business center and fitness center. In both buildings, the units offered include 1, 2, and 3-bedroom floor plans. Finally, the project includes a 106,000-SF structured parking garage with 307 spaces.
FACTS
Total size: 291,000-SF
Completion: Spring 2024
Contract Type: Construction Manager-at-Risk
Owner: The Tampa Housing Authority and Related Urban Group
Architect: Zyscovich, Inc.




