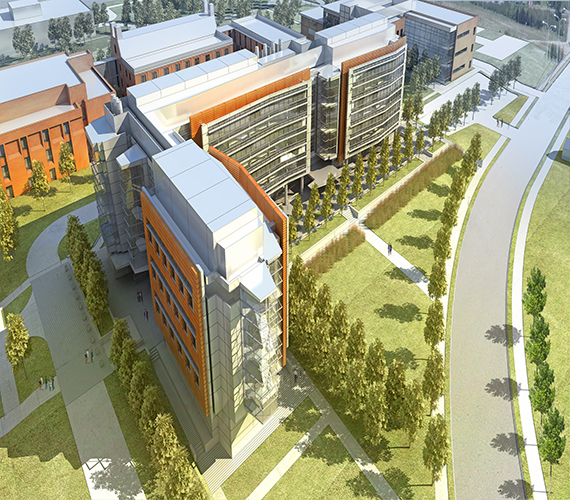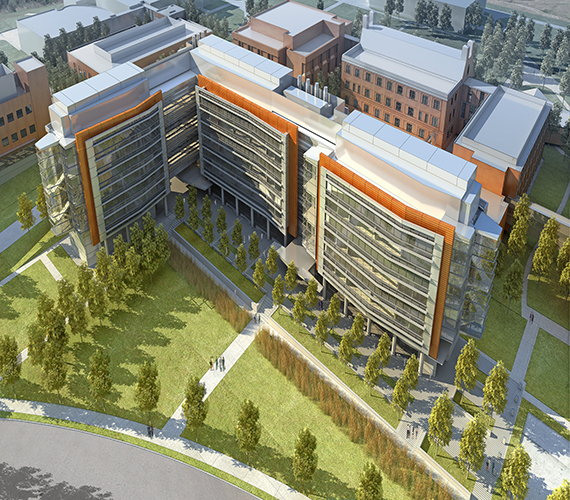Previous slide
Next slide
Rutgers University — New Chemistry and Chemical Biology Building, Piscataway, NJ
This new four story (above grade) Chemistry and Chemical Biology, with a basement and penthouse, includes classrooms, administration offices, research laboratories and a 120 seat auditorium. The lobby doubles as a presentation and gathering space and the basement includes specialty imaging facilities.
The structure consists of a concrete wide module joist system and includes architecturally exposed concrete at laboratories, stairways and other interior locations. The mechanical penthouse has steel framing members.
FACTS
Size: 145,000 square feet
Schedule: 22 months
Contract Type:Construction Manager-at-Risk
Owner: Rutgers University
Architect: Flad Architects
Sustainability: LEED Gold


PROJECT DETAILS
The ground floor houses flexible classrooms, administration offices and a 120 seat auditorium. The lobby doubles as a presentation and gathering space.
Research laboratories and related office on three upper floors include synthetic organic and inorganic chemistry; physical organic and analytical chemistry; and physical, biological and materials chemistry.
Shared specialty imaging facilities are located in the basement. Specialized environmental requirements include EMI mitigation, vibration isolation, acoustics, temperature and humidity control.


