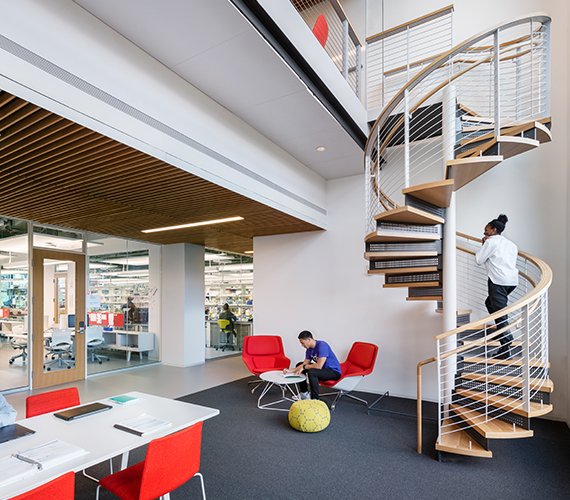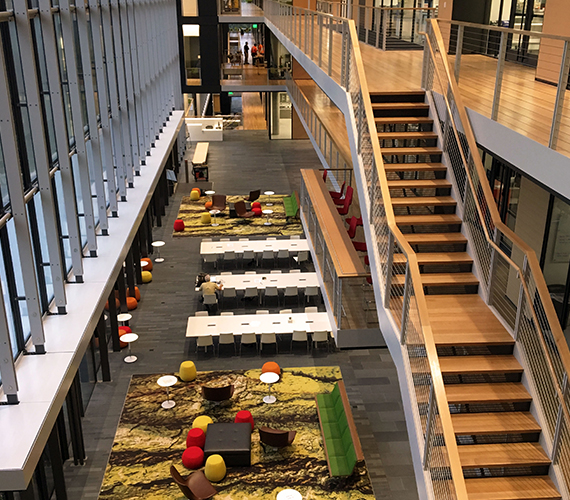Previous slide
Next slide
Amherst College — New Science Center, Amherst, MA
This four story 250,000 SF building will house Amherst College’s new Science Center. This state-of-the-art center will include a department commons, classrooms, teaching labs, library, cafe and informal learning areas for students. It will contain important elements that highlight the sustainable features of the building that are also linked to science pedagogy. After team-wide meetings to discuss energy performance goals, the project will aim for an energy use index target of 99 kbtu/sf/yr.
FACTS
Size: 250,000 square feet
Schedule: 41 months
Contract Type: Construction Manager-at-Risk
Owner: Amherst College
Architect: Payette


PROJECT DETAILS
The “science commons” is a multi-story space that unites the five wings.
The project scope includes upgrades to the campus infrastructure that will support the new Science Center and new Greenway dorms, including steam, chilled water, stormwater, sanitary sewer, electric and tele-data.


