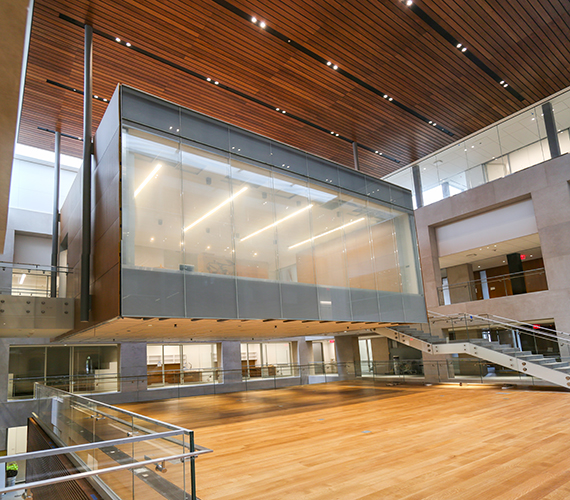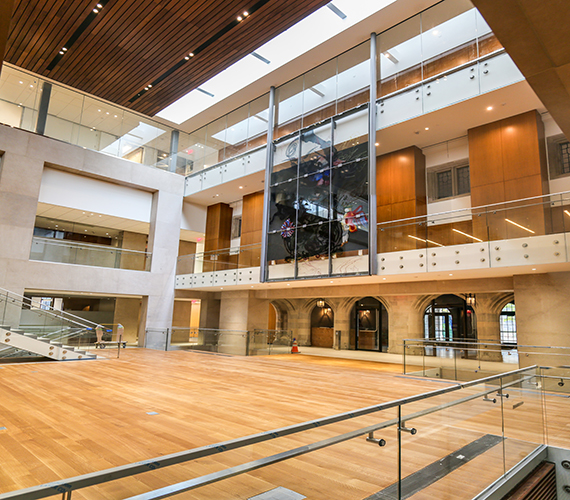Previous slide
Next slide
Princeton University — 20 Washington, Princeton, NJ
This academic building is the new home of the Department of Economics , several international offices and the Princeton Institute for International and Regional Studies.
The building, built in 1929 with several additions over the years, contains large laboratory classrooms, offices and mechanical spaces. It housed the Department of Chemistry until the new Frick Chemistry Laboratory farther south on Washington Road opened in 2010.
The structure’s interior was renovated extensively, while the historic character of the exterior of the building and of some primary interior spaces, such as the entry and the second-floor library, were preserved.
The move is designed to consolidate some academic and administrative areas that are spread across the University. The building includes new classrooms, offices and meeting spaces, and features communal spaces. One atrium is located just beyond the Washington Road entrance of the building. Another atrium, on the south side of the building, encloses the existing stone façade courtyard and connects to Scudder Plaza and the other social science buildings in the neighborhood.
Other interior changes included replacing the systems for heating, ventilation and air conditioning; electrical; plumbing; and fire protection. Accessibility was improved, elevators were replaced, and mechanical spaces in the basement, on the ground floor and on the roof were removed.
FACTS
Size: 200,000 SF
Schedule: 33 Months
Contract Type:Construction Manager-at-Risk
Owner: Princeton University
Architect:Kuwabara Payne, McKenna Blumberg Architects


PROJECT DETAILS
The lower level will serve as support spaces for the upper floors including rest rooms, storage and serving kitchen.


