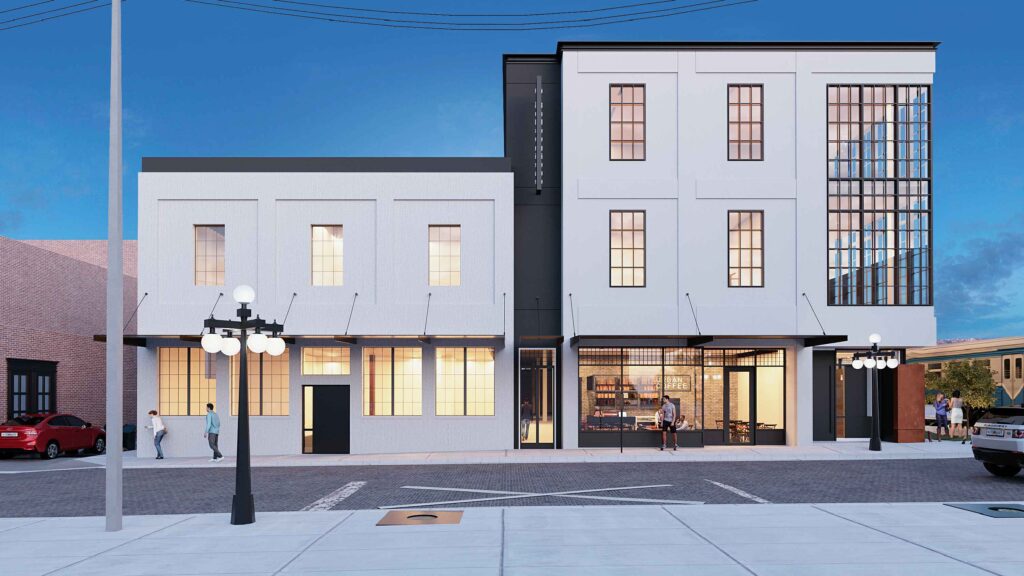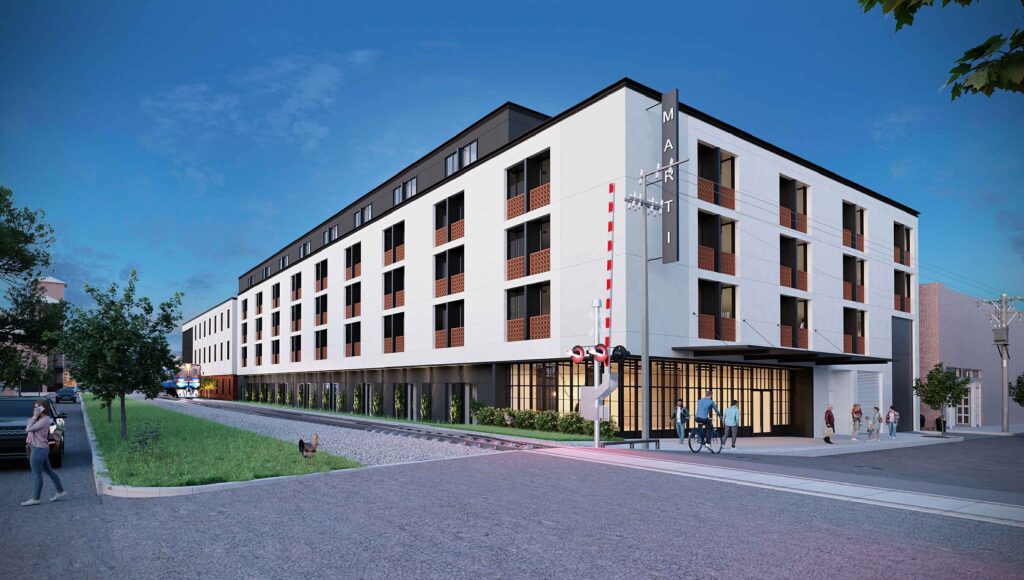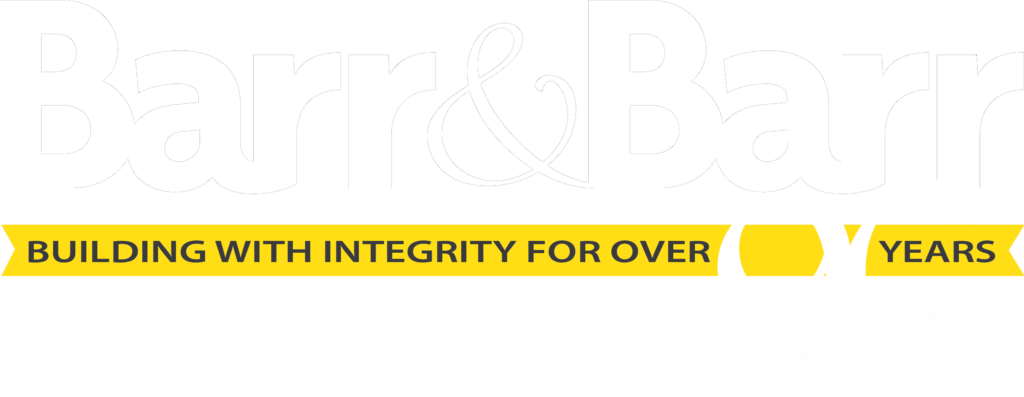Miles Ybor
A mixed-use project located in the heart of Tampa’s historic Ybor City neighborhood includes: 3-story office expansion, 5-story residential component and renovations of an existing historic building. Site work includes earthwork, water and fire utilities, storm and sanitary utilities, power and communications, paving and landscaping. The residential building is composed of a post-tensioned slab and cast-in-place concrete structural system bearing on auger cast piles. The office expansion building is composed of structural steel framing on spread footings. Building components include: composite metal panel cladding, glass curtain and window wall assemblies, membrane roofing, doors and frames, wall/flooring/ceiling finishes, elevators, MEP/F, and Data/ Technology systems.
FACTS
Contract Type: Construction Manager-at-Risk
Architect: Alfonso Architects


Miles Ybor
Anticipated Completion – 4th Qtr 2023


