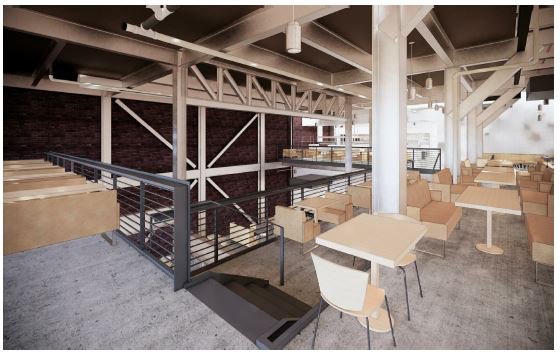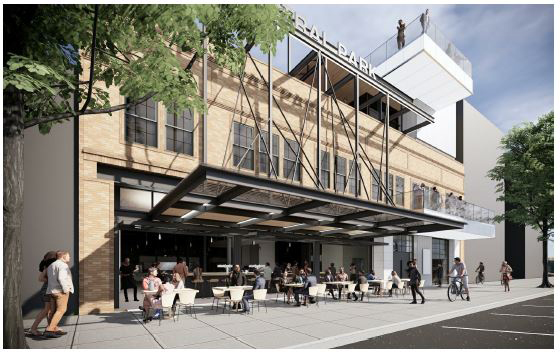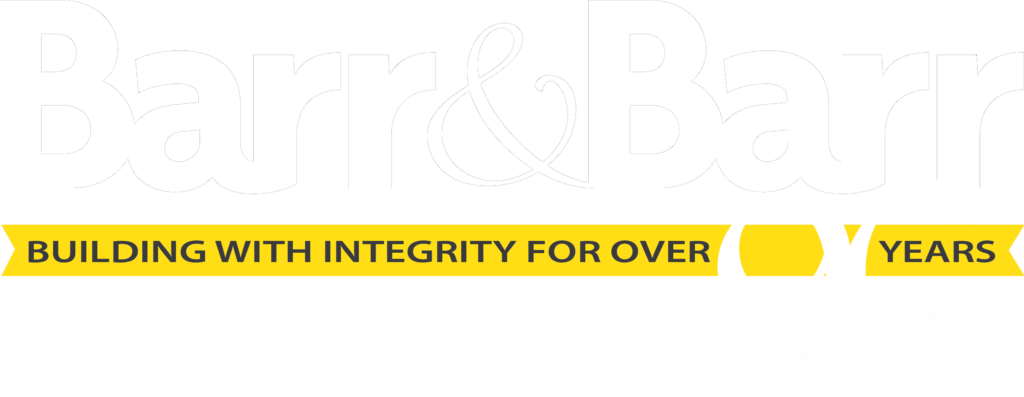Previous slide
Next slide
551 Central Park Food Hall
The project scope includes demo of an existing building and construction of a new four-story food hall with basement and three different restaurant vendors. Each floor, including the basement, features a full kitchen. The new façade is a combination of brick (to match nearby historic buildings in the neighborhood), with exposed structural steel, large format tile, metal panels at the roof and glass handrails at the rooftop deck.
FACTS
Size: 28,000-SF
Schedule: 16 months
Contract Type: Construction Manager-at-Risk
Owner’s Representative: Lighthouse Advisors
Architect: Behar Peteranecz Architects




