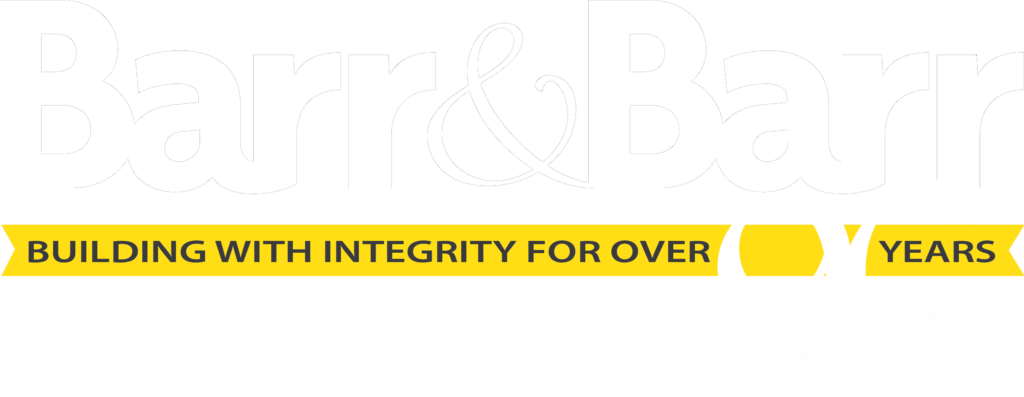Wish Farms Headquarters – Plant City, FL
Wish Farms, a 4th generation Plant City business, has been growing berries since 1922! Barr & Barr built their new Headquarters Office Building which includes: open-plan work areas, conference rooms, event spaces, roof terrace for outdoor events, employee fitness center, as well as a full-service kitchen and breakroom. The interior design includes a forest theme with life-sized plaster oak trees in the lobby that incorporate a slide, stadium seating and other engaging activities. Other custom features include: hanging “cloud ceilings” built from fabric panels and hung from the structure above, stained polished concrete floors with a multitude of different aggregates including glass, river rock, mirror pieces, etc., green walls, forest-themed furniture, a garden-themed meditation room, and others. Finally, a custom treehouse “conference room” was built with a pedestrian bridge connecting to the main facility.
FACTS
Size: 25,000 SF (Office Building)
Schedule: 17 Months
Owner: Wish Farms
Architect: Behar Peteranecz Architects


