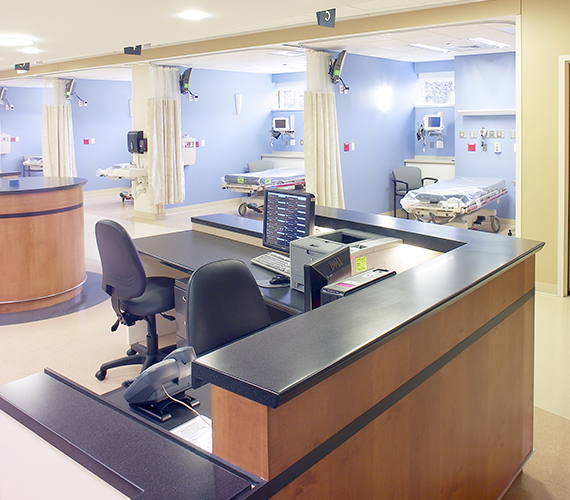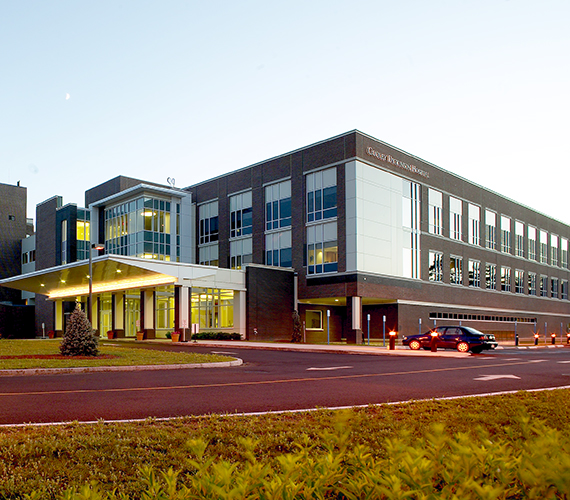Previous slide
Next slide
Cooley Dickinson Hospital — New Patient Building and Kittredge Surgery Center, Northampton, MA
The four-story Surgery Center features 32 patient rooms, 6 private rooms, 6 operating rooms, a post-anesthetic care unit (PA CU), a central sterile processing (CSP) department, an expanded joint replacement center and multiple connections to the existing building. The project also required generator replacements, laboratory renovations, MRI and utility infrastructure.
FACTS
Size: 116,000 square feet
Schedule: 24 months
Contract Type: Construction Manager-at-Risk
Owner: Cooley Dickinson Hospital
Architect: TRO Jung/Brannen


PROJECT DETAILS
Rigorous, creative value management reviews during final design development identified appealing lower-cost alternatives that kept the project on budget without compromising quality.
We minimized disruptions to the hospital campus and surrounding neighborhood through in-depth preconstruction logistics planning.
Astute planning for enabling infrastructure ensured timely construction.
Multiple phases allowed the continued use of a key access road during construction.


