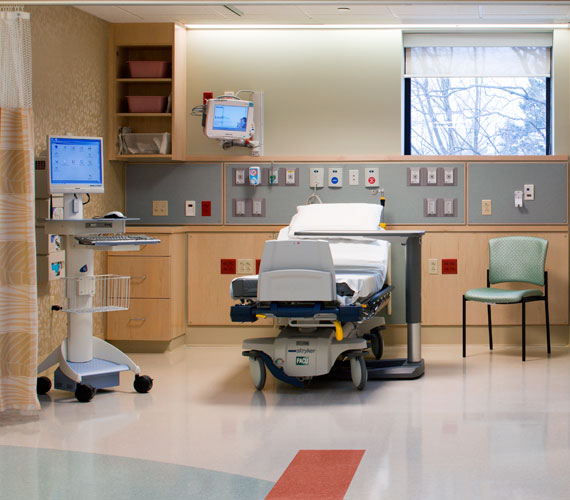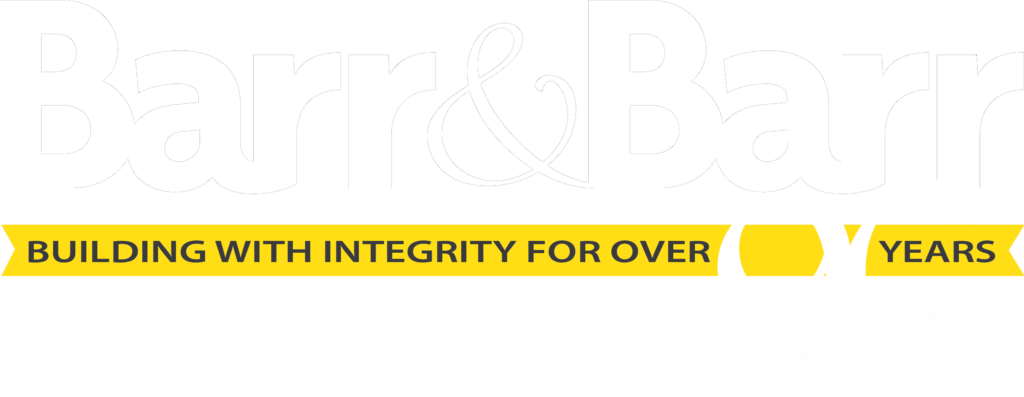Previous slide
Next slide
William W. Backus Hospital — Master Plan Core Projects, Norwich, CT
The Master Plan Core Projects included a two-story addition and backfill renovation for expansion of the Emergency Department and Same Day Surgery, two floors of renovation to inpatient telemetry units and the “insertion” of two new, high-speed elevators into an existing five-story building and the requisite relocation of facilities that had been displaced.
FACTS
Size: 80,000 square feet
Schedule: 29 months
Contract Type: Construction Manager-at-Risk
Owner: William W. Backus Hospital
Architect: Payette Associates


PROJECT DETAILS
Multiple phases allowed the continued use of a key areas if the hospital during construction.
Construction completed within an active medical center and adjacent to operational operating rooms.
Rigorous infectious control program established to ensure high standards met by all.


