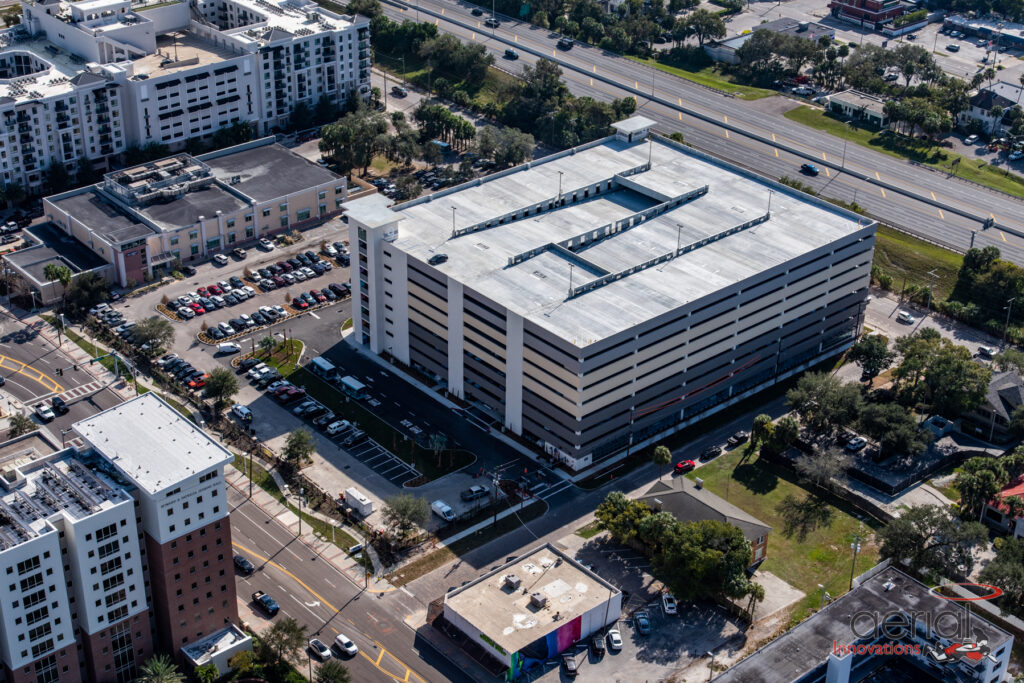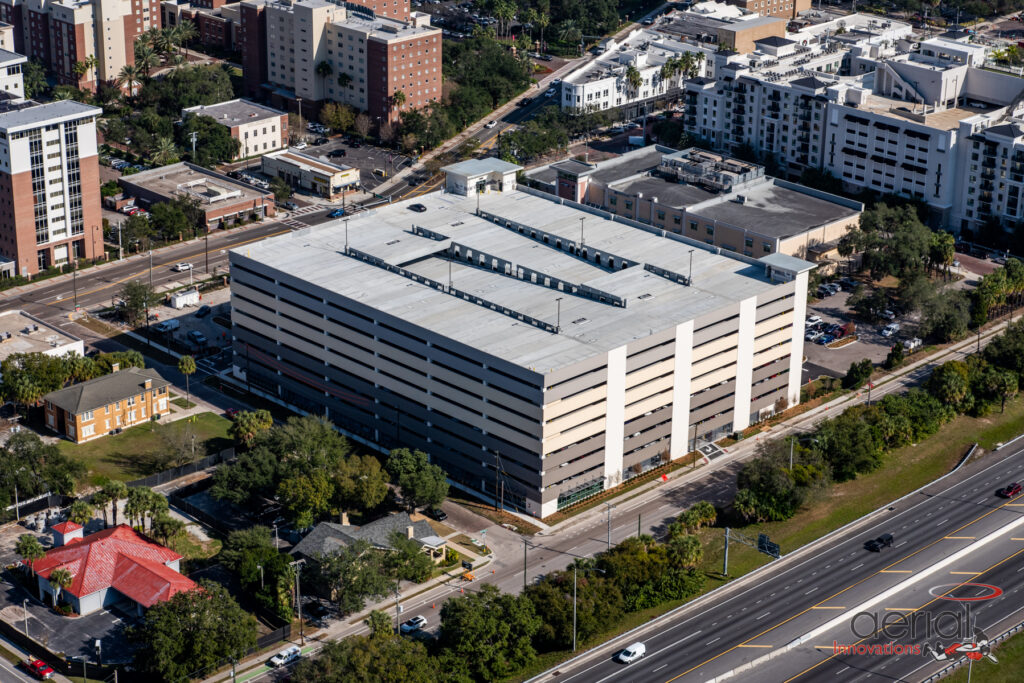New structured parking garage adjacent to downtown Tampa, with ground plus-8 levels and 2,000-spaces. The garage was built using precast, pretopped panels.


If you’d like to learn more about our latest job openings and career opportunities, click below. It’s time we chat about working together.
© 2024 Barr & Barr All Rights Reserved | Privacy Policy | Terms & Conditions
462 Seventh Avenue, 9th Floor
New York, New York 10018
T: (212) 563-2330
24 Superior Drive, Suite 301
Natick, MA 01760
T: (508) 879-5750
2002 N. Lois Avenue, Suite 270
Tampa, Florida 33607
T: (813) 591-4545