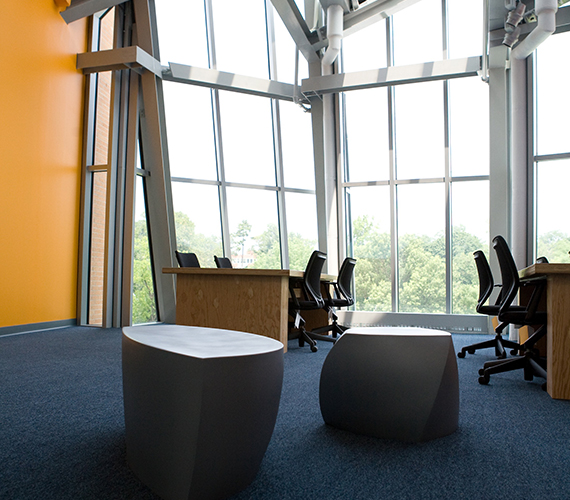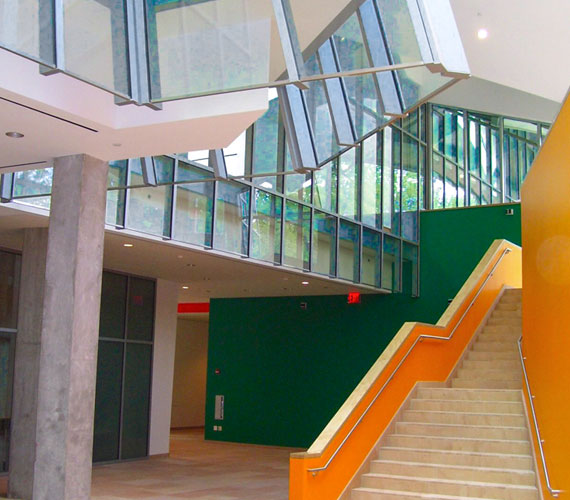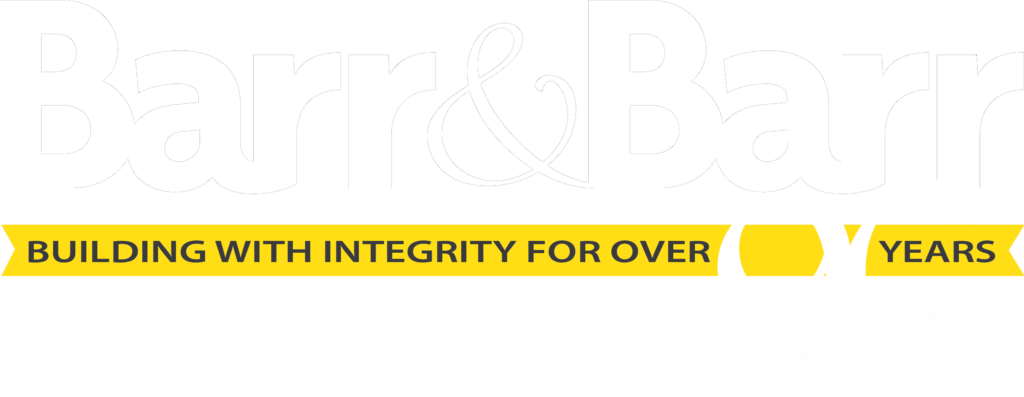Previous slide
Next slide
Princeton University, Office of Design & Construction — Peter B. Lewis Library, Princeton, NJ
The Lewis Library, home to the multi-discipline science library collection, consists of curved shapes constructed of steel, standing seam metal paneling, an atrium glazed curtain wall and masonry veneer. The interior consists of similar elements creating public and private sections and a safe haven for the collections along a public passage way to the southern part of the campus.
FACTS
Size: 87,000 square feet
Schedule: 18 months
Contract Type: Construction Manager-at-Risk
Owner: Princeton University
Architect: Gehry Partners, LLP


PROJECT DETAILS
Assumed responsibility mid-construction after original CM was removed from the project.
Complex structure of curved steel (88,000 pounds), clay brick (620 tons), sloping glass walls and concrete and stucco towers relied on technological intervention (Computer-Aided Three-Dimensional Interactive Application - CATIA) from concept to completion.
Hands-on coordination with world class architect.


