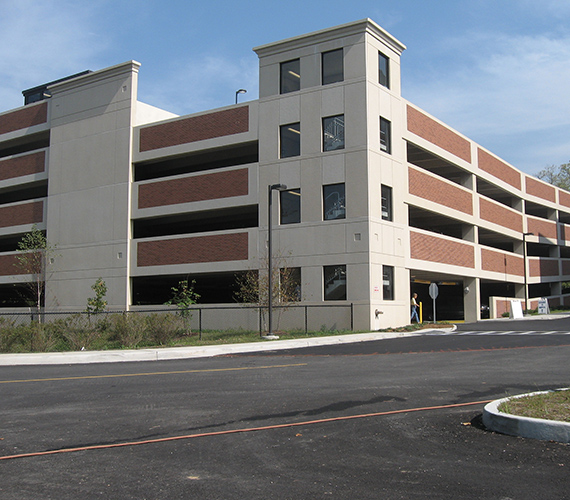Previous slide
Next slide
Phelps Memorial Hospital Center — Parking Garage, Sleepy Hollow, NY
The five-level, precast parking garage features factory installed brick matching adjacent buildings and upgrades to the two elevators to stretcher size enabling a future heliport.
FACTS
Number of Spaces: 780
Schedule: 10 months
Contract Type: Construction Manager-at-Risk
Owner: Phelps Memorial Hospital Center
Architect: Desman Associates


PROJECT DETAILS
The additional parking was a pre-requisite to enable Phelps Memorial HospitalCenter to embark on a major campus-wide expansion program.


