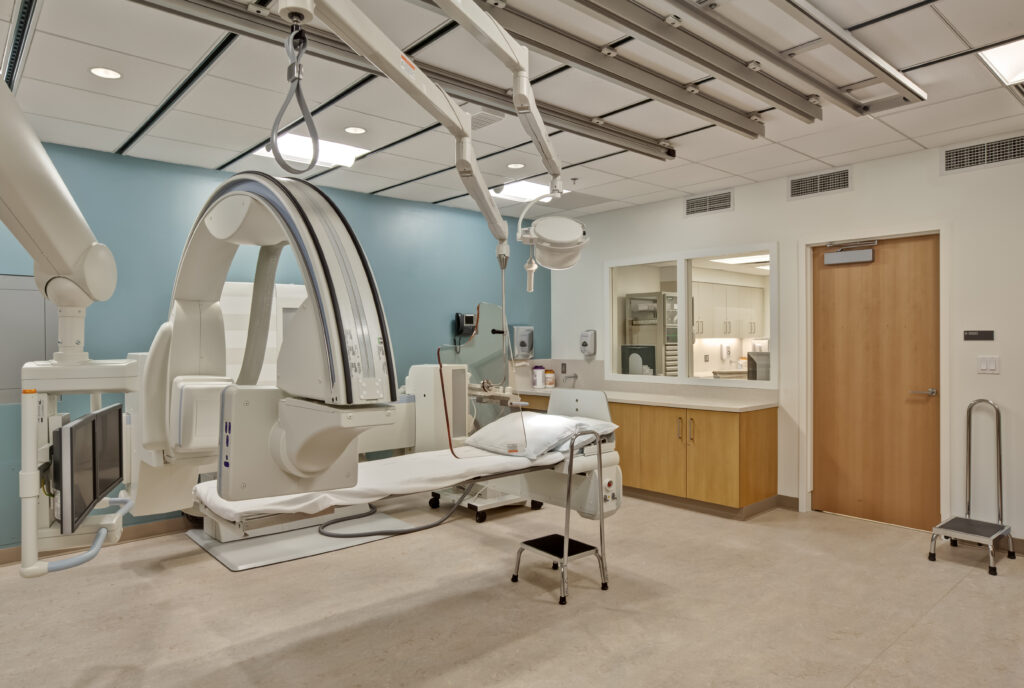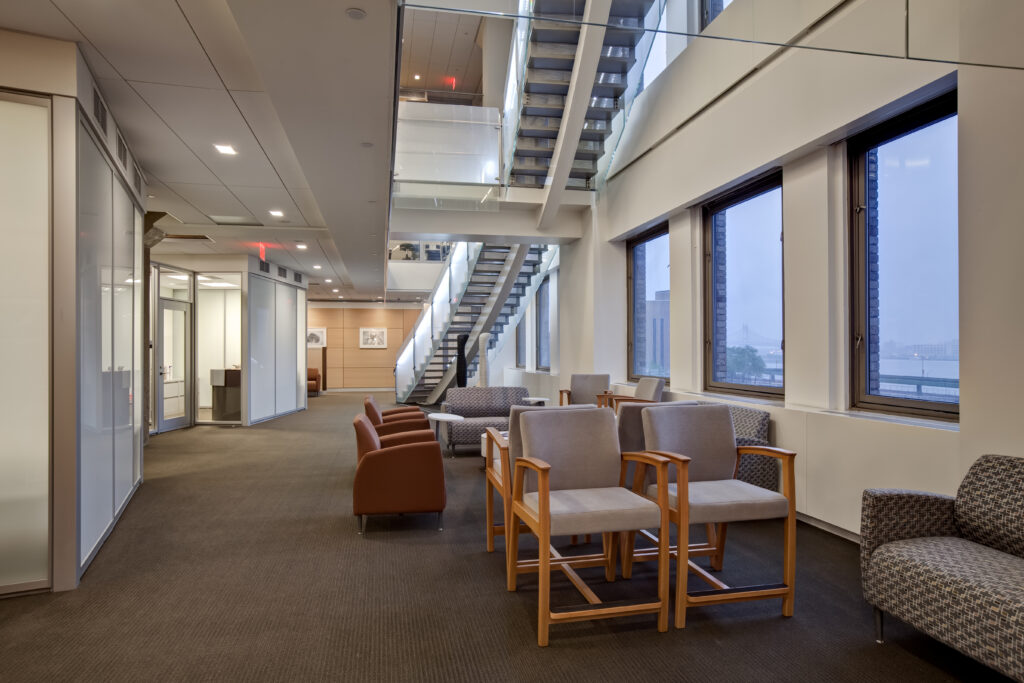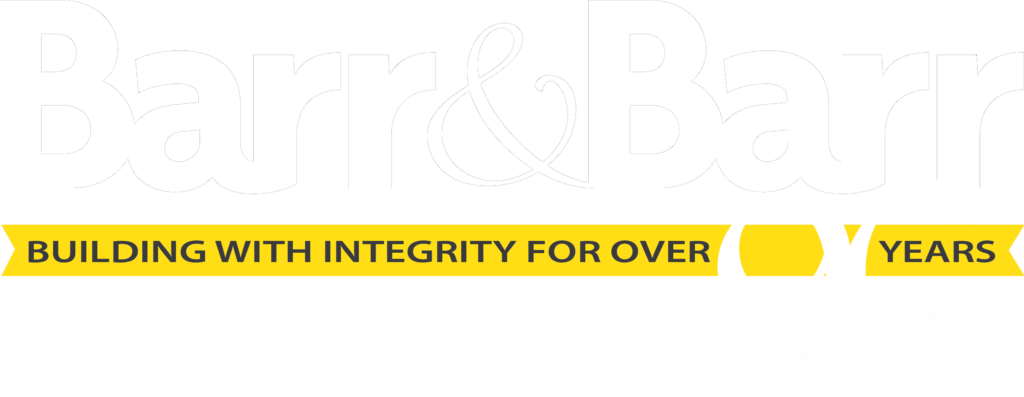Previous slide
Next slide
NYU Langone Medical Center — Musculoskeletal Center, New York, NY
This facility is NYU Langone Medical Center’s central location for all joint and muscle treatment in which a patient can be registered, examined, diagnosed and treated. A complete gut and renovation of this three story mixed use medical building took place while it remained fully occupied.
The fifth floor was renovated to meet the requirements of an Occupational Therapy/Physical Therapy area and a complete rehabilitation gym. The architectural finishes include stone and glass imported from Italy, flooring of reclaimed teak from Thailand, glass partitions which allow more natural light and automatic Lutron window shades and lighting.
FACTS
Size: 85,000 square feet
Schedule: 16 months
Contract Type: Construction Manager-at-Risk
Owner: NYU Langone Medical Center
Architect: Perkins + Will


PROJECT DETAILS
Mechanical/electrical systems were installed to support the medical functions of a radiology suite which included eight x-ray rooms, two procedure rooms and two MRI’s.
The facility contains over 75 diagnostic exam rooms and doctor offices.


