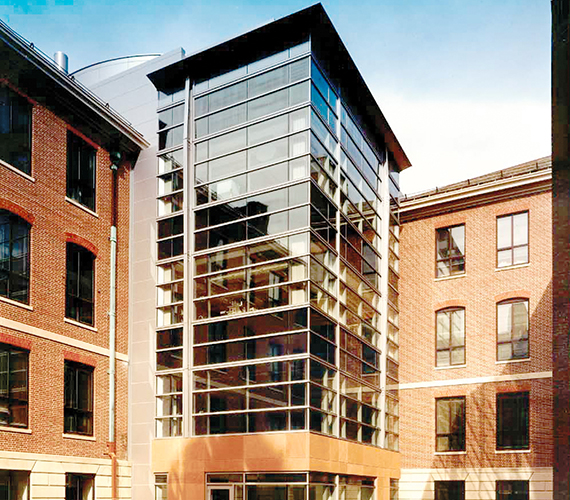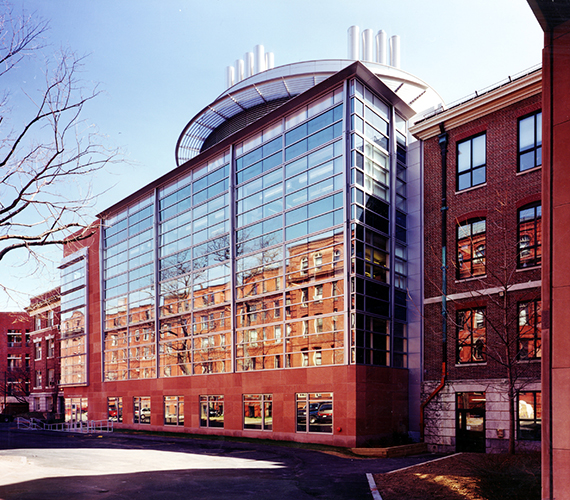Harvard University — Naito Chemistry Building, Cambridge, MA
FACTS


PROJECT DETAILS
Innovative planning and construction sequencing allowed for the erection of the new facility between three abutting and occupied laboratory buildings.
Extensive waterproofing of the new foundation due to the high water table in the area.
The HVAC systems were designed to incorporate the existing facilities as well as the new building.
New electrical switch gear was installed within the existing electrical vault while maintaining service to the three existing lab buildings.
Compact benches in the labs were oriented to take advantage of the light provided by extensive curtainwall; write-up areas were treated with acoustic canopies and were partially enclosed by blackboards to afford privacy.
The second and third floors were fitted to accommodate state-of-the-art chemistry laboratories and support space while the remaining floors were left as shell space for future expansion.


