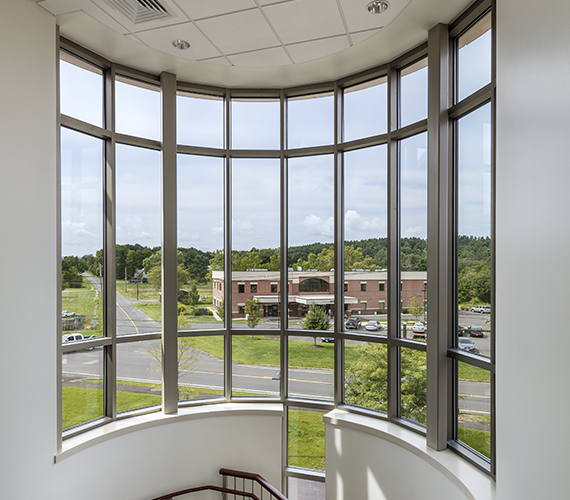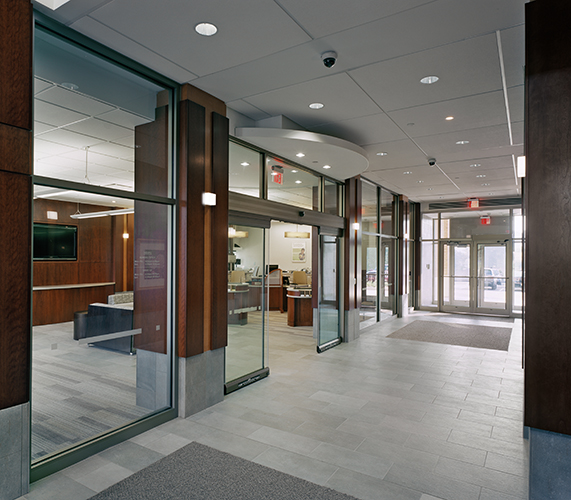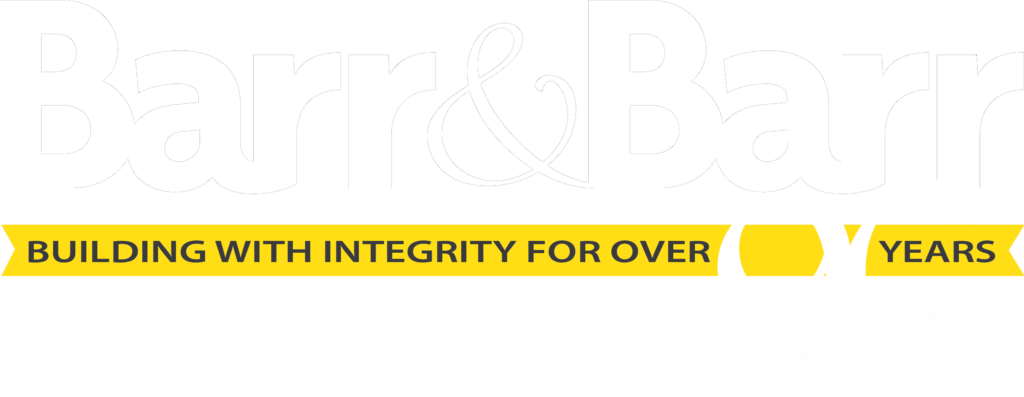Previous slide
Next slide
Easthampton Savings Bank — Branch Bank and Corporate Offices, Easthampton, MA
The three-story office building was the first phase of Easthampton Savings Bank’s modernization program. The facility features a branch bank, office and meeting space, a fit-out basement level and an unfinished third floor for future expansion.
FACTS
Size: 68,474 square feet
Schedule: 12 months
Contract Type: Construction Manager-at-Risk
Owner: Easthampton Savings Bank
Architect: Dietz & Company Architects, Inc.


PROJECT DETAILS
Completed renovations to ESB’s two-story Main Street office (30,000 SF).
Additional renovations to ESB’s Campus Lane facility (2,500 SF) converted the current office areas into a Training and Conference Center.


