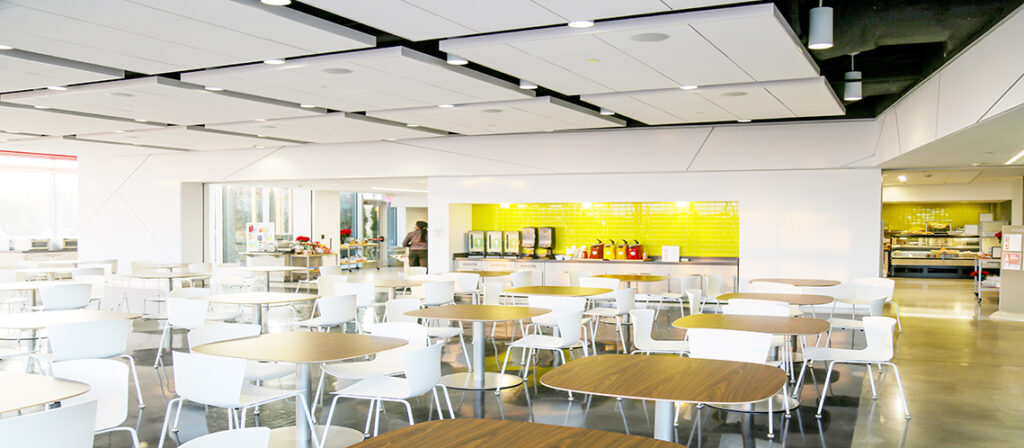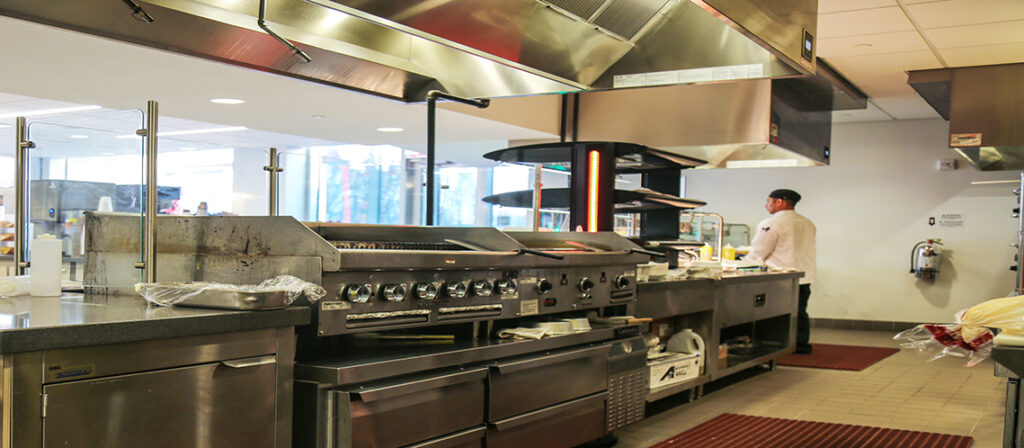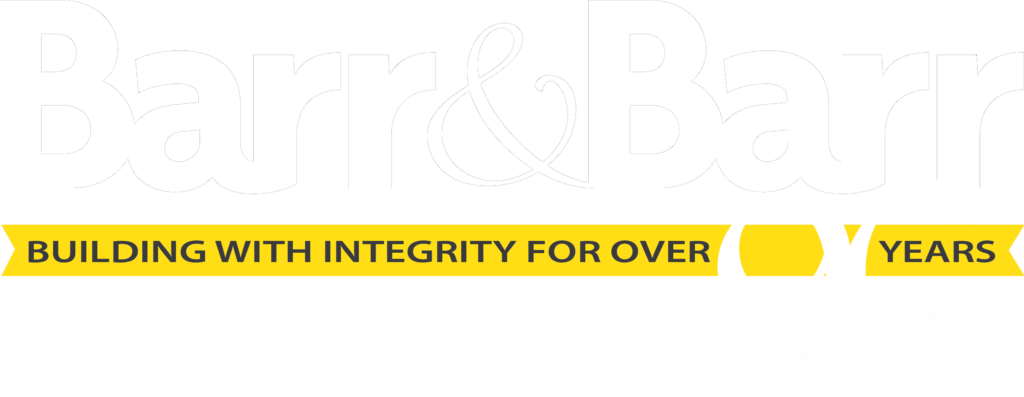Previous slide
Next slide
Burlington Coat Factory — Corporate Headquarters Building, Florence Township, NJ
This multistory Class “A” headquarters features an open office layout, a wide range of amenities and a variety of spaces designed to bring Burlington’s diverse workforce together. Informal meeting spaces, a two-story atrium, conference and training rooms, a fitness center, an outdoor meeting/lunch space and café will all provide opportunity to converse, meet and connect.
FACTS
Size: 218,425 square feet
Schedule: 19 Months
Contract Type: Construction Manager-at-Risk
Owner: Burlington Coat Factory
Architect: KSS Architects
Sustainability: Sustainable Design


PROJECT DETAILS
The project received an NJEDA Grow New Jersey Grant and included “sustainable design” requirements.
Burlington Coat Factory’s new corporate headquarters creates a modern and dynamic workplace where buyers, sellers and designers can come together to collaborate and connect.
The building’s two forms are linked by a sweep of transparent glass, which showcases the activity within and brings all facets of the company together.
A red ribbon wall reinforces the Burlington brand and reinforces its position in the marketplace.


