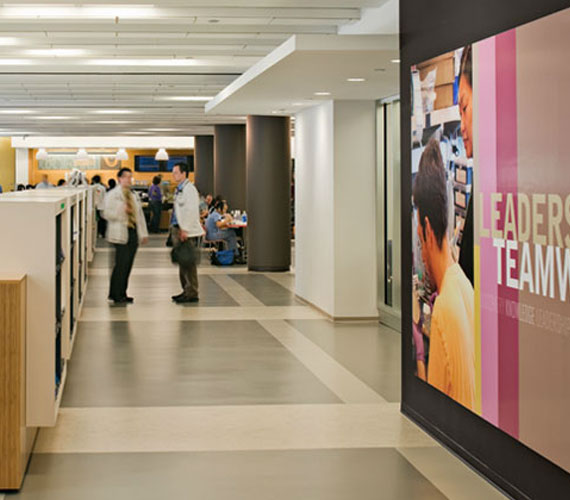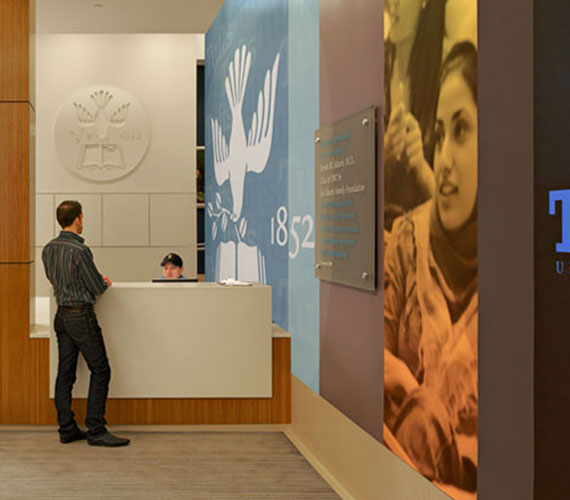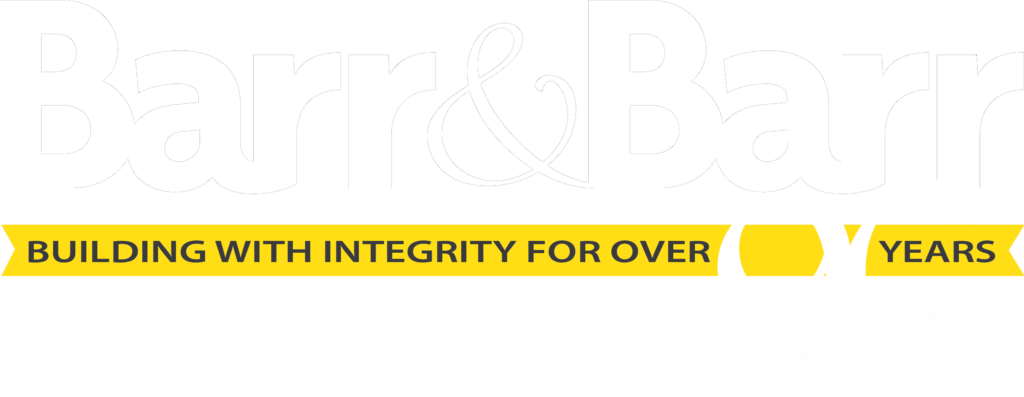Previous slide
Next slide
Tufts University — Sackler Campus Center Renovation, Boston, MA
The Sackler Campus Center renovation involved major interior and exterior renovations on each of the eight floors of the Sackler Campus Center Building. Significant areas of project scope included the expansion of the café, several lounges, demolition of an existing lecture hall in the basement into a social gathering area, creation of a modern fitness center in the basement and enclosure of an exterior balcony on the 8th floor.
FACTS
Size: 125,000 square feet
Schedule: 16 months
Contract Type: Construction Manager-at-Risk
Owner: Tufts University
Architect: DiMella Shaffer


PROJECT DETAILS
The Food 4 Thought Café, located on the fourth floor of the Sackler Building, offers a diverse, healthy menu.
Extensive coordination allowed construction to occur while ongoing campus activities continued on adjacent floors.
Addition of four “learning community” spaces which provide space for problem-based learning and group study, computer access, a lounge and faculty offices.
Consolidated the majority of offices spaces related to student services and incorporate numerous improvements to the library.
The design focused on updating the 1984 building to a more contemporary feel, bringing light into more spaces of the building, and providing more amenities for the students.


