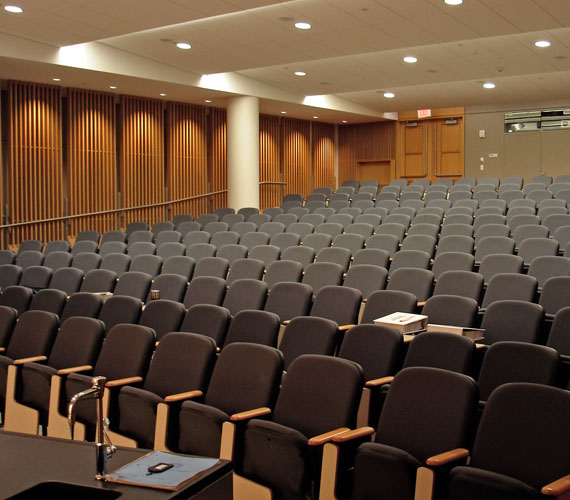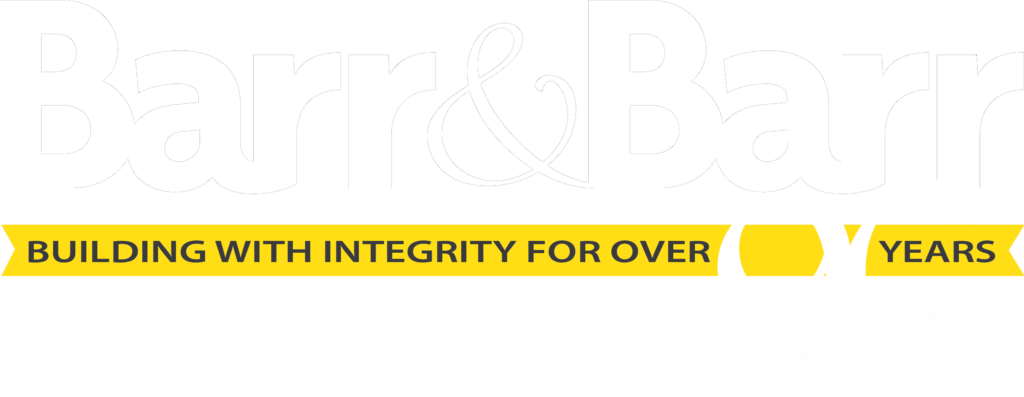Syracuse University — Life Sciences Complex, Syracuse, NY
FACTS
Contract Type: Construction Manager-at-Risk


PROJECT DETAILS
The largest building project in the University’s history.
Advanced preconstruction studies of the curtain wall system and terracotta rain screen created a collaborative “design-assist” environment that was critical to this custom component’s success.
Enabling infrastructure projects included the construction of the 600 car Adams Street Parking Garage.
Team-oriented value management reviews conducted during each design phase identified lower-cost design alternatives that maintained both quality and the schedule.
We minimized disruptions to the University campus and surrounding neighborhood through in-depth preconstruction logistics planning.
Aggressive scheduling in order to coordinate and synchronize with University’s academic schedule.
Home to the RESTORE Center for Environmental Biotechnology. The center encompasses high-tech teaching and research support facilities and also promotes collaborations between researchers and professionals from Central New York biotechnology and biopharmaceutical industries.
Features a pair of wings in an “L”-shaped configuration: A research wing that houses biology research laboratories, conference rooms, and faculty offices; and a teaching wing that includes lecture halls, research greenhouses, and biochemistry, biology, and chemistry teaching labs.


