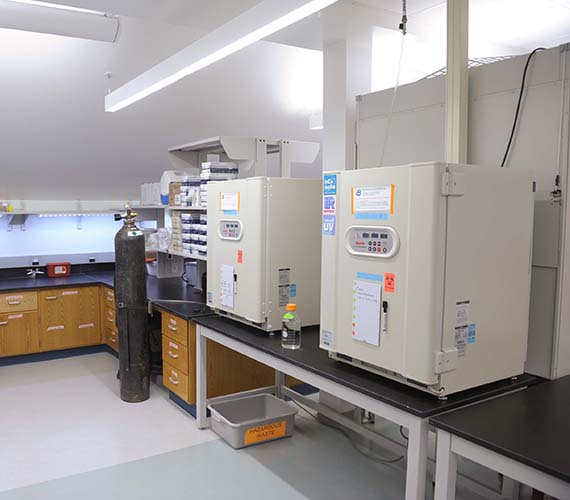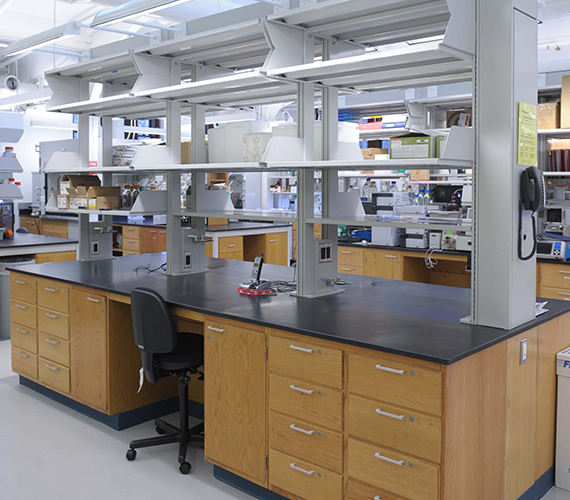Previous slide
Next slide
Syracuse University — Bowne Hall Chemistry/Science Renovations, Syracuse, NY
The project included a Bio-materials research laboratory, office space for the Bio-research laboratory and office renovations to accommodate the interior relocation of departments and instructional space that were located in the building. Work included all architectural, mechanical, electrical, plumbing, fire protection, utility and site repair made necessary by the construction activity.
FACTS
Size: 35,900 square feet
Schedule: 30 months
Contract Type: Construction Manager-at-Risk
Owner: Syracuse University
Architect: Burt Hill
Sustainability: LEED-CI


PROJECT DETAILS
A high standard of sustainability includes natural lighting, automatic lighting controls, energy efficient HVAC system including heat-recovery system and low flow plumbing fixtures. Certified LEED-CI (Commercial Interiors).
Phased renovations accommodated relocation of existing functions within the building while the building remained partially occupied by students, faculty and staff and classrooms and offices remained functional.


