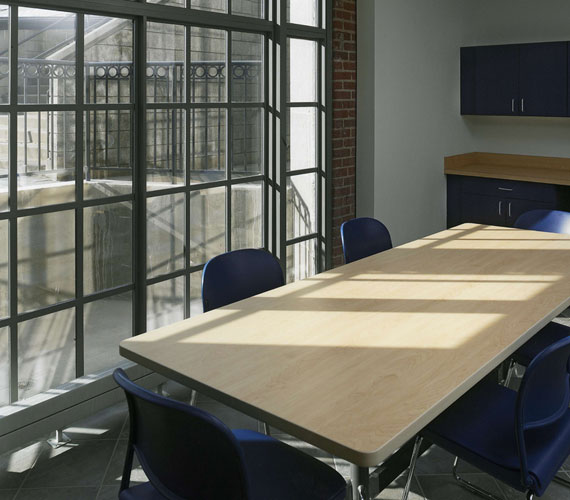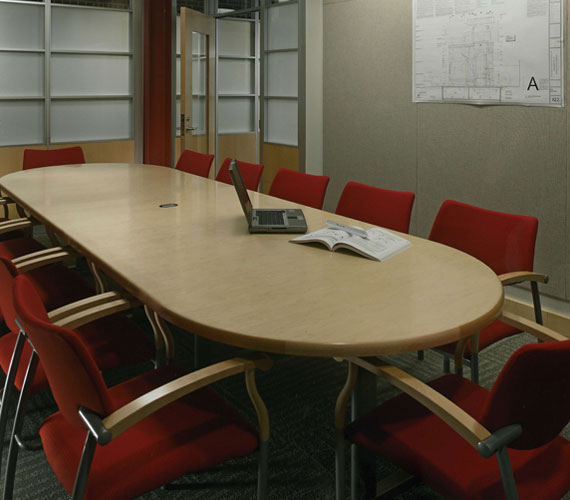Previous slide
Next slide
Princeton University, Office of Design & Construction — Boiler house, Princeton, NJ
The renovation and adaptive reuse of the former Boilerhouse at Princeton University, constructed in 1928, is home to the University’s Department of Public Safety and Office of Design and Construction. The existing conveyor house on the roof was renovated and is used as mechanical and storage space.
FACTS
Size: 25,000 square feet
Schedule: 14 months
Contract Type: Construction Manager-at-Risk
Owner: Princeton University, Office of Design & Construction
Architect: Clark Caton Hintz Architects


PROJECT DETAILS
Every part of structure was demolished except for the exterior façade and new construction was placed within the original walls.
Each piece of new steel was “hand” rigged into place because the existing exterior prevented the use of a standard crane.
The interior spaces create an interesting contrast between the existing industrial character of the building and the crisp, modernist aesthetic of the new offices.


