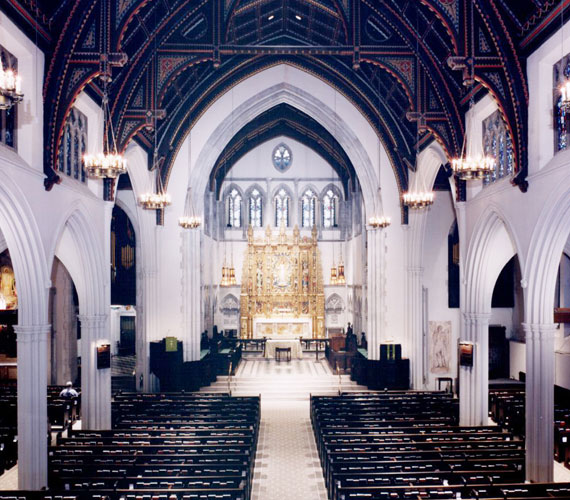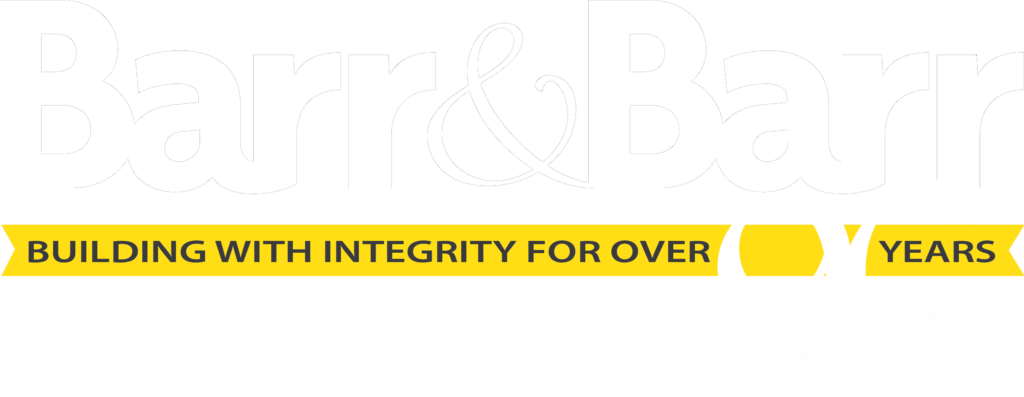Barr&Barr/culturalhistory/St. James’ Church – Selected Restoration/Renovations & Infrastructure Upgrades
Previous slide
Next slide
St. James’ Church — Selected Restoration/Renovations and Infrastructure Upgrades, New York, NY
St. James’ Church is among the oldest and most recognizable buildings on the Upper East side of Manhattan. The original church was completed in 1884 and renovated in 1923. It is part of the upper East Side Historic District. The most recent renovation included the removal of the wood framed church floor that was replaced with a new steel and concrete structure finished with stone and mosaic marble tile. The 120 year old pews were refurbished and some of the churches Tiffany stained glass was relocated to more prominent locations. In the basement the East Hall and Donegan Hall were redesigned and reconfigured to meet the churches needs as classrooms, religious functions and community outreach. A new glass atrium was added between the church and the also renovated Parish house for additional space. The Parish renovation included the addition of an elevator and new grand entry stair case. The exterior work included a new slate roof and new bells were added to the existing bell tower. The lower section of the bell tower was transformed into a columbarium with stone niches.
FACTS
Size: 40,000 square feet
Schedule: 24 months
Contract Type: Construction Manager-at-Risk
Owner: St. James Episcopal Church
Architect: Buttrick, White & Burtis


PROJECT DETAILS
The project won the New York Construction News 2002 Award of Merit for a Renovation project. The jury recognized the project because it “went from a wooden structure to steel and concrete structure and the project team successfully built a structure within an existing structure with difficult logistical challenges.”


