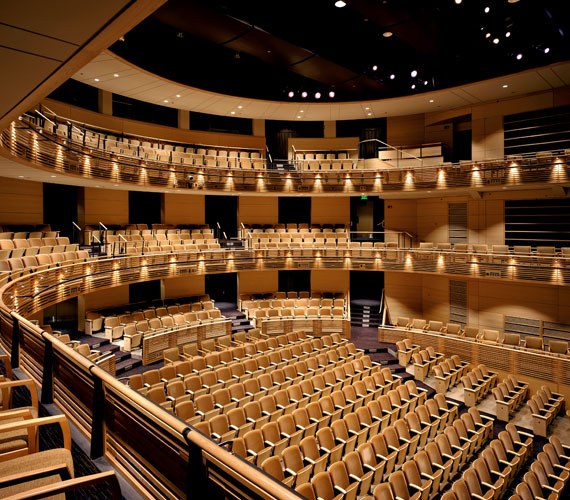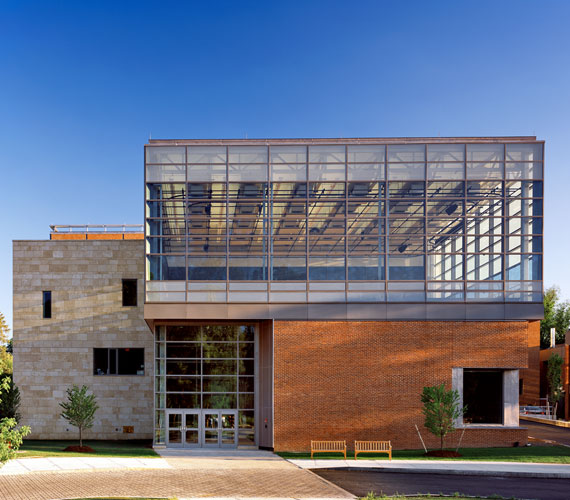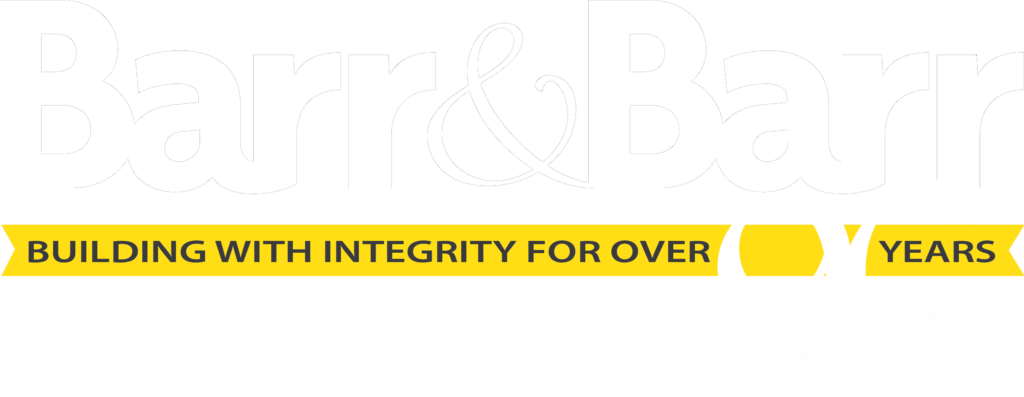Previous slide
Next slide
Williams College — ‘62 Center for Theatre and Dance, Williamstown, MA
The high-end complex includes a formal, 550-seat main stage, complete with state-of-the-art traps, lifts, audiovisual systems, rigging and acoustics. There is a 240-seat center stage “Black Box Venue”, as well as scene shops, dressing rooms, seminar rooms, dance rehearsal spaces, classroom space and faculty offices. Renovations were also performed on the adjacent Adams Memorial Theatre and included reconfiguration of the existing theatre space, complete replacement of mechanical systems, ADA upgrades and the construction of a new front lobby.
FACTS
Size: 100,000 square feet
Schedule: 25 months
Contract Type: Construction Manager-at-Risk
Owner: Williams College
Architect: William Rawn Associates


PROJECT DETAILS
The performing arts complex is home to the Williams College theatre and dance programs, and serves as a first-class venue for the annual “Williamstown Summer Theatre Festival”.
Enabling infrastructure projects included the construction of a 250 car parking garage, a new central chiller plant and extensive utility relocations.
Team-oriented value management reviews conducted during each design phase identified lower-cost design alternatives that maintained both quality and the schedule.
The success of this project led to continued work at Williams College, including Hollander and Schapiro Halls and the renovations of Morgan Hall.


