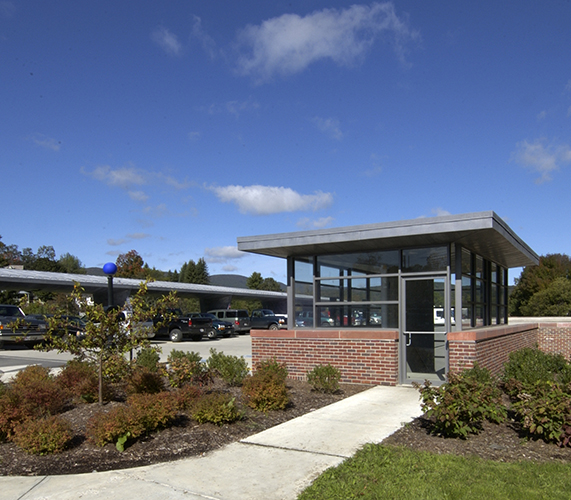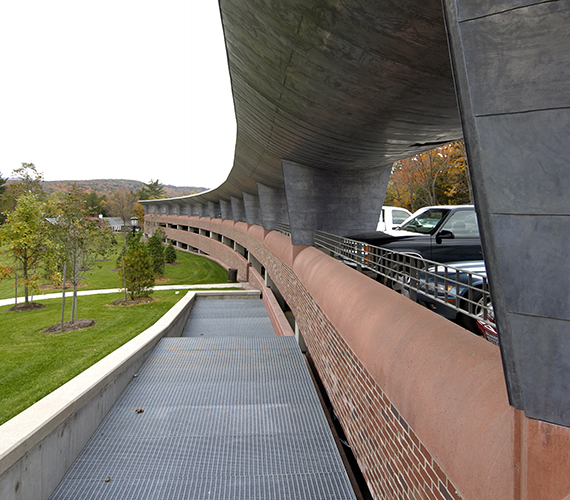Previous slide
Next slide
Williams College — Parking Garage and Chiller Plant, Williamstown, MA
The new three-deck parking structure consisted of precast columns and deck and included new water lines, sewer lines, storm drainage, high voltage electrical lines, chilled water piping, data and communication lines as well as a new storm water retention basin. The garage was designed to accommodate campus expansion and houses a new central chiller plant that services the ‘62 Center for Theatre & Dance.
FACTS
Number of Spaces: 236
Schedule: 6 months
Contract Type: Construction Manager-at-Risk
Owner: Williams College
Architect: William Rawn Associates, Architects


PROJECT DETAILS
Extensive site coordination because the parking structure was carved into the hillside to allow the top level to be at grade on the east side while the bottom level is at grade on the west side.
Massive excavation and large foundations and retaining walls were required due to poor existing soil conditions.
Astute planning enabled relocation of existing site utilities.


