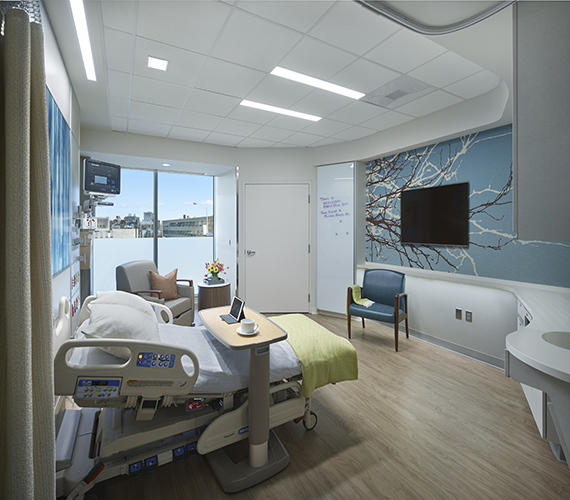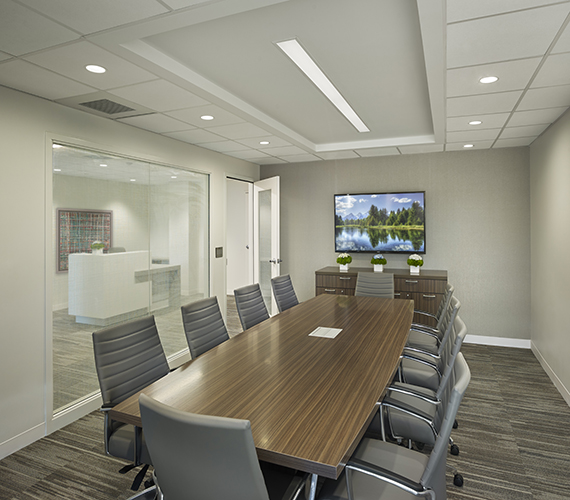Previous slide
Next slide
Trinitas Hospital — Emergency Department Expansion and Renovation, Elizabeth, NJ
This project included a two story addition with a total renovation of the existing Emergency Department along with the creation of a CT Imaging Center. Construction was executed in 4 major phases with 14 sub-phases, commencing with the expansion areas and using the new space to maintain the number of treatment positions until completion.
FACTS
Size: 32,000 SF
Schedule: 24 Months
Contract Type: Construction Manager-at-Risk
Owner: Trinitas Regional Medical Center
Architect: Ewing Cole


PROJECT DETAILS
Entire project completed while 24/7 Emergency Department was fully functional.
Mechanical System Replacement.
Plumbing, electrical, fire alarm, nurse call medical gas upgrades and expansions.
The property includes 190 parking spaces within secured areas with a helicopter pad on the property just outside the perimeter fence to allow for the potential to share with municipality functions.
Reorganization of space allocations and functions


