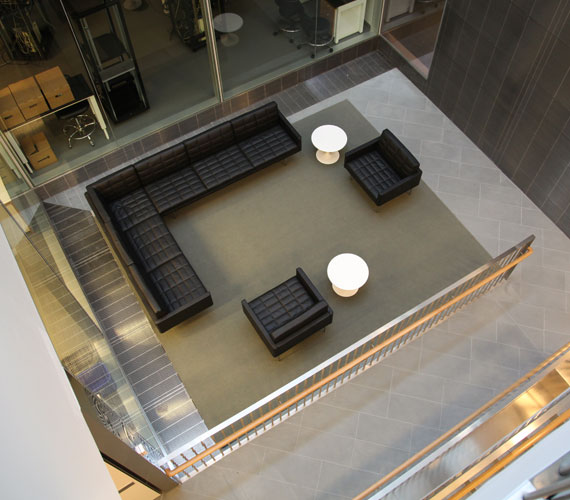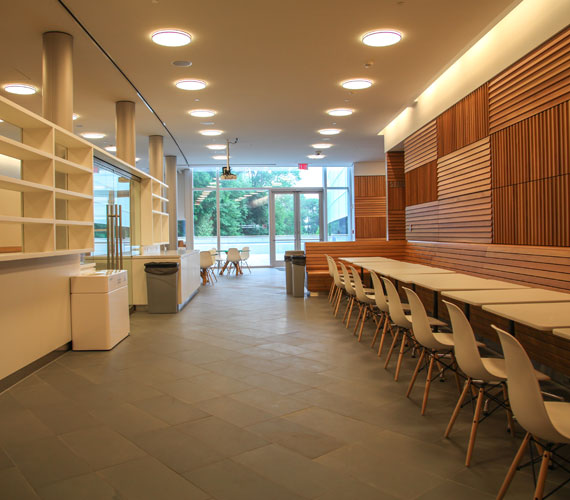Princeton University, Office of Design & Construction — Peretsman-Scully Hall & Princeton Neuroscience Institute, Princeton, NJ
FACTS


PROJECT DETAILS
Building Information Modeling (BIM) utilized for clash detection as part of the constructability review, mechanical coordination and 7D as-builts for facility management and operations.
Extensive design and performance testing ensured the viability of the custom glazed double curtain wall system.
A high standard of sustainability includes natural lighting, automatic lighting controls, stormwater reclamation system for non-potable use, high performance exterior façade featuring outer ribbed glass sunscreen and inner high-performance glass, energy efficient HVAC system including heatrecovery system and low flow plumbing fixtures. Pursuing LEED Silver certification.
An underground tunnel connects the buildings to the Barr & Barr built Lewis-Sigler Institute for Integrated Genomics located north of the project site.
Extensive sitework utility enabling project in order to facilitate added capacity for new construction.
We minimized disruptions to the University campus and surrounding neighborhood through in-depth preconstruction logistics planning.


