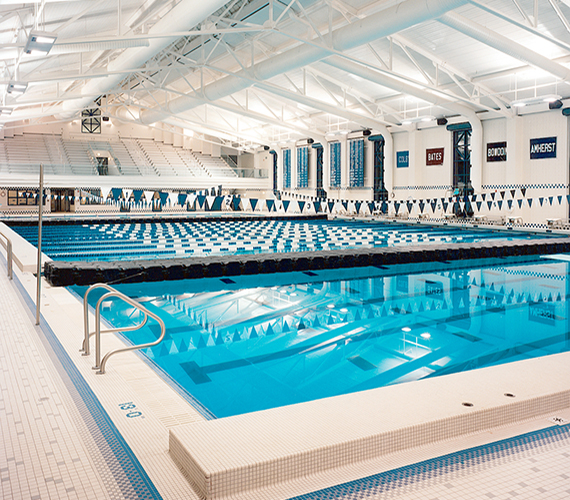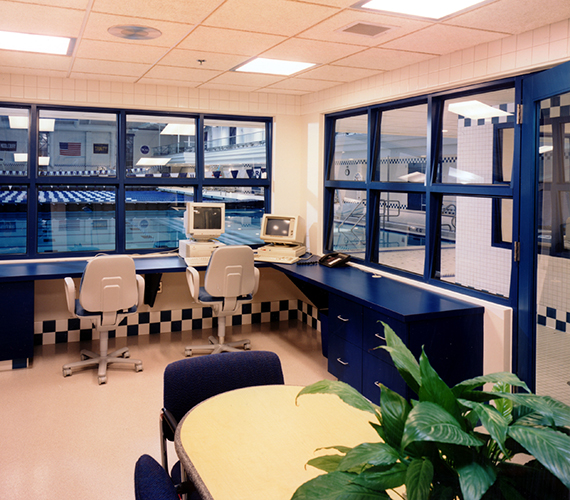Previous slide
Next slide
Middlebury College — Natatorium and Field House, Middlebury, VT
The new Natatorium houses a 50-meter pool, one and three-meter diving platforms, gallery seating for 600 spectators and poolside seating for 200 competitors, coaches and officials. Ancillary space includes office, locker rooms and a classroom.
FACTS
Size: 100,000 square feet
Schedule: 14 months
Contract Type:Construction Manager-at-Risk
Owner: Middlebury College
Architect: Moser Pilon Nelson / Architects


PROJECT DETAILS
First phase of the College’s athletic masterplan and one of the top Division III swimming facilities in the country
Creative use of masonry, structural steel trusses and a twelve inch deep acoustical roof deck resulted in a clean, yet dramatic space to highlight the aquatic competitions.
Intense coordination efforts with the mechanical and electrical design team achieved environmental comfort for both swimmers and spectators.
Linked to the Kenyon Arena by a central multifunctional lobby that was designed to service several simultaneous events.
Integrated seating with the adjoining hockey rink, also constructed by Barr & Barr.
Facility is also used for recreational purposes, such as water polo, basketball, and volleyball.


