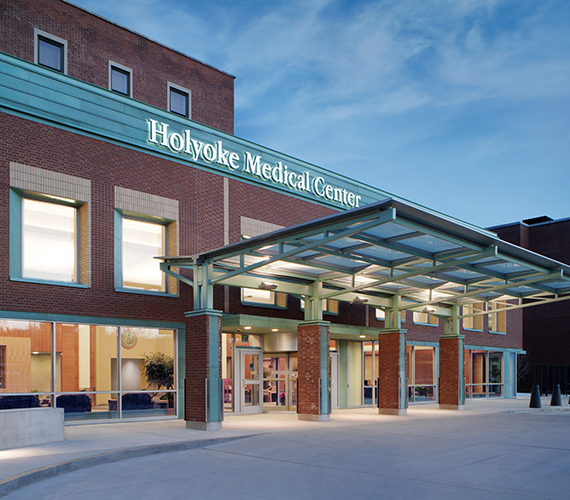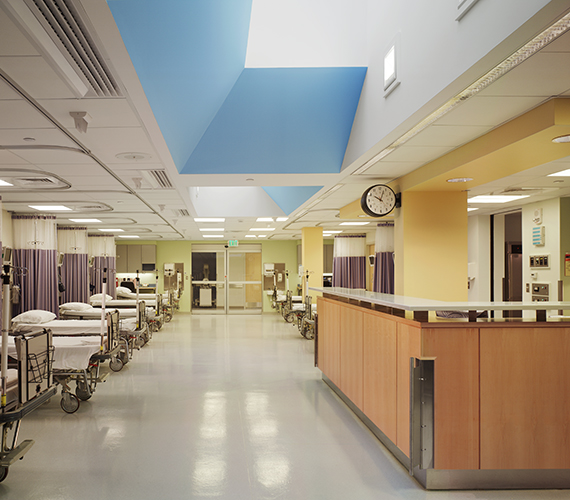Previous slide
Next slide
Holyoke Medical Center — Surgical Suite, Renovations & Addition, Holyoke, MA
The project at the Medical Center included construction of a two-story, 8,000 square foot addition, renovations of the existing surgical suite & medical offices and incorporation of new mechanical systems without any interruption to medical center services.
FACTS
Size: 34,035 square feet
Schedule: 18 months
Contract Type: Construction Manager-at-Risk
Owner: Holyoke Medical Center
Architect: Payette Associates


PROJECT DETAILS
First major project at Holyoke Medical Center in 20 years.
Multiple phases allowed the continued use of a key access road during construction.
Construction completed within an active medical center and adjacent to operational operating rooms while maintained.
Rigorous infectious control program established to ensure high standards met by all.
The success of this project led to continued work at Holyoke Medical Center, including Cardiac Cath Lab, MRI, and CT Scan projects.


