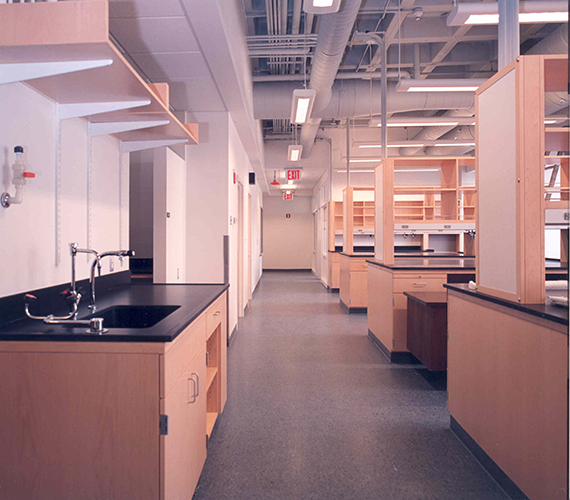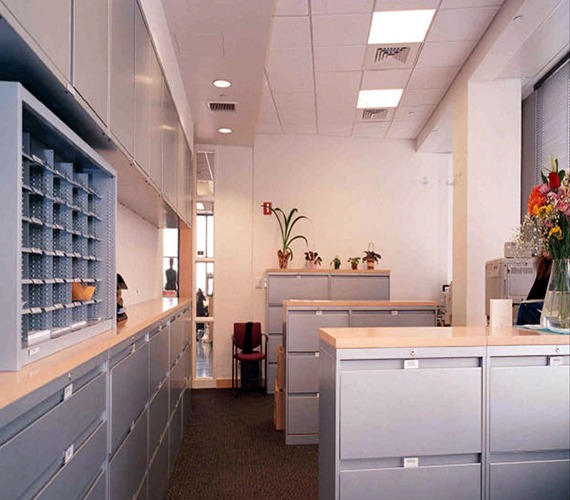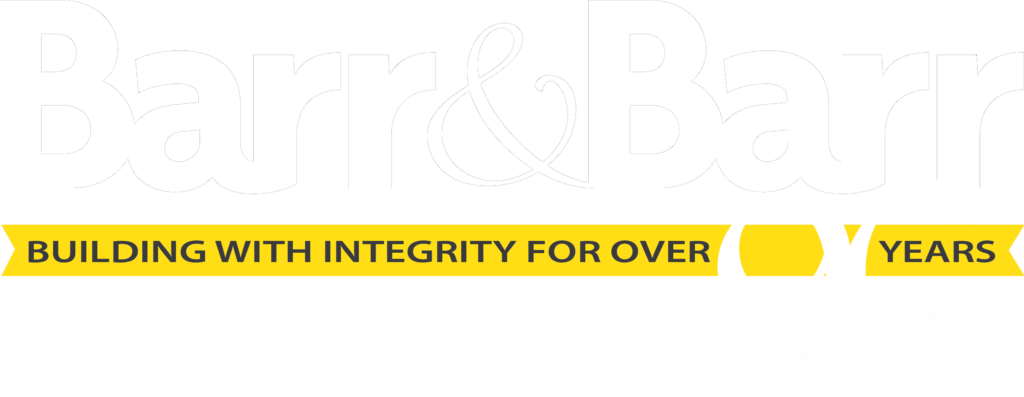Barr&Barr/LifeSciences/The Rockefeller University – Rockefeller Research Building 10th, 11th & 12th Floors
Previous slide
Next slide
The Rockefeller University — Rockefeller Research Building 10th, 11th & 12th Floors, New York, NY
The scope of the construction was to fit-out 3 floors, totaling 37,000 square feet of an existing 12-story building. In addition, the infrastructure of the HVAC system was upgraded for the entire building. All phases of work had to be coordinated to minimize any impact to the other functioning laboratories and their sensitive experiments. The placements of the new cooling towers and exhaust fans on the roof required coordination with the City of New York to shut down the FDR Highway for the installation.
FACTS
Size: 37,000 square feet
Schedule: 12 months
Contract Type:Construction Manager-at-Risk
Owner: The Rockefeller University
Architect: Payette Associates


PROJECT DETAILS
Each floor was a self-contained laboratory and included clean rooms, tissue culture rooms, laboratory areas, sterilizers, custom wood casework with epoxy tops, environmental rooms, equipment room, conference and office rooms.
A unique aspect of the project was the exposed ceiling in the laboratory areas that put increased pressure on the coordination of work to conceal much of the mechanical work.
All ducts, piping, conduits, data, telephone, medical gas piping installed in the laboratory areas were meticulously laid out to provide an appealing visual display.


