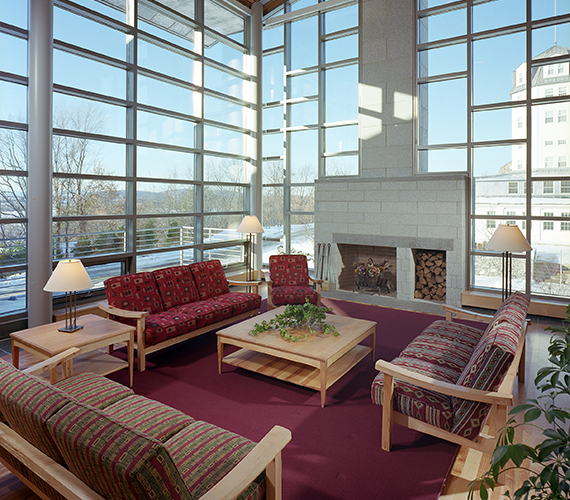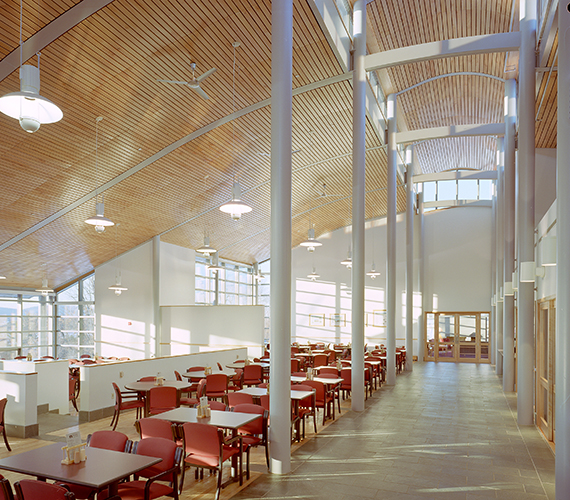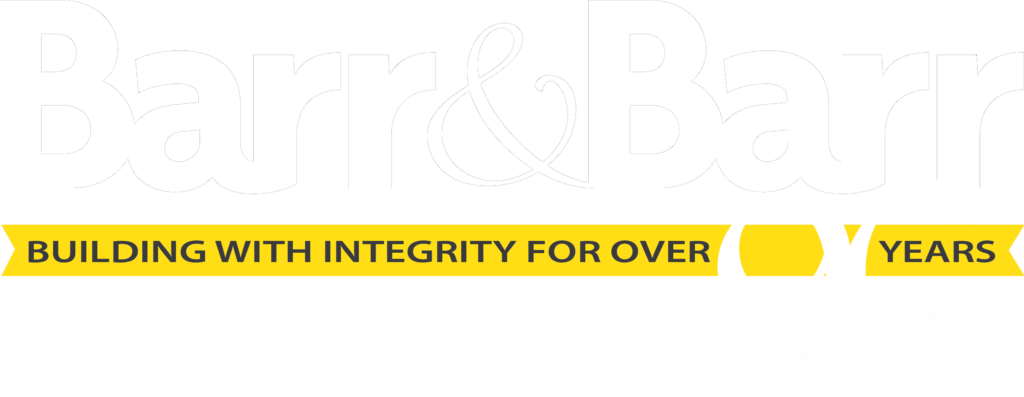Previous slide
Next slide
Middlebury College — LaForce Hall (Ross Commons), Middlebury, VT
LaForce Hall included a new 67 bedroom dormitory, Ross Commons featuring state-of-the-art kitchen facilities and dining space for 300 and renovations to the existing dormitory that converted the first-floor lounge into five new three-bedroom suites. The Hall’s exterior and roof were also modified to blend with surrounding campus buildings.
FACTS
Size: 65,000 Square Feet
Schedule: 17 months
Contract Type: Construction Manager-at-Risk
Owner: Middlebury College
Architect: Tai Soo Kim Partners Architects


PROJECT DETAILS
Initial phase of Middlebury’s plan to create smaller communities within the student body via a series of “commons” buildings located throughout the campus.
A high standard of sustainability using green certified wood throughout the project and utilizing local companies for construction materials and labor.
State-of-the-art kitchen facilities enable students to experience “exhibition cooking” by traveling among various food stations, including a 48” Mongolian Wok and a traditional grill.


