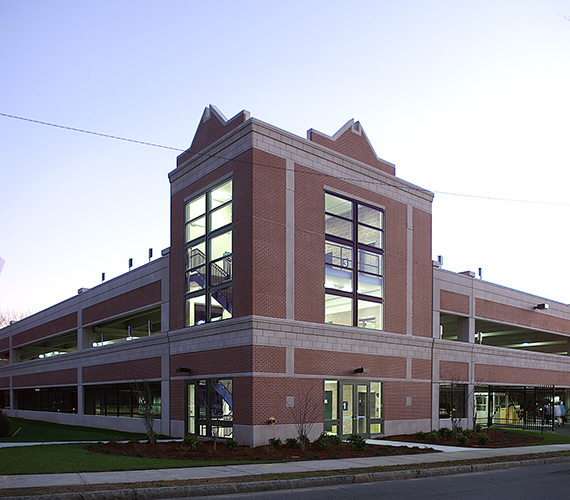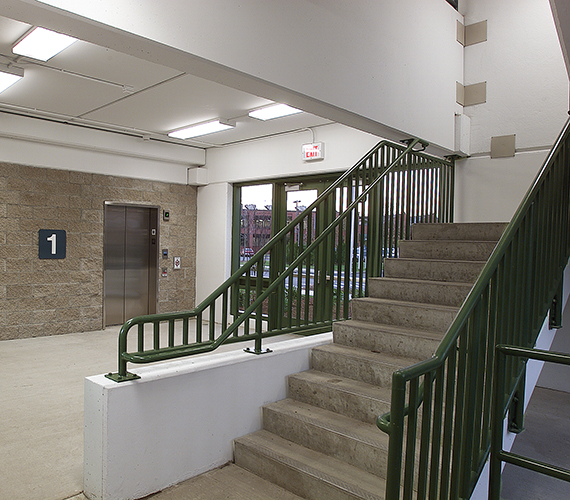Previous slide
Next slide
Baystate Health — Walter Street Parking Garage, Springfield, MA
The Walter Street Parking Structure features a new three-deck garage built over an existing 250 car lot. The precast parking structure includes attendants booths and a car count/access control system.
FACTS
Number of Spaces: 811
Schedule: 8 months
Contract Type: Design/Build
Owner: Baystate Health
Architect: Walker Parking Consultants


PROJECT DETAILS
Aggressive construction schedule included phasing to allow for 130 ground level parking spaces to be used during construction.
Extensive coordination with local redevelopment agencies, local and state code offices as well as the Highway Authority to mitigate unmapped subsurface obstructions from previous buildings.
Community participation resulted in the garage being finished with brick veneer spandrels and a full brick clad stair tower in order to match the adjacent medical buildings.


